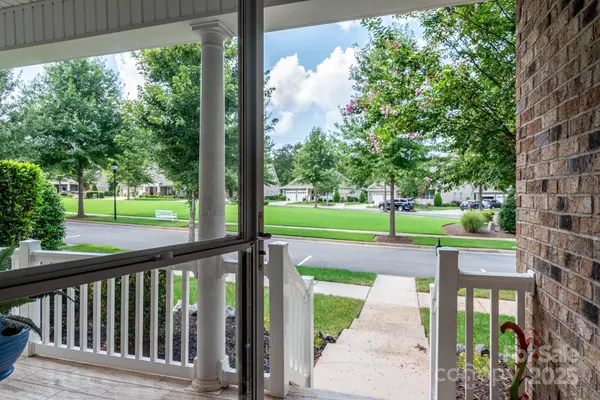$540,000
$540,000
For more information regarding the value of a property, please contact us for a free consultation.
3 Beds
2 Baths
1,580 SqFt
SOLD DATE : 11/06/2025
Key Details
Sold Price $540,000
Property Type Single Family Home
Sub Type Single Family Residence
Listing Status Sold
Purchase Type For Sale
Square Footage 1,580 sqft
Price per Sqft $341
Subdivision Baileys Glen
MLS Listing ID 4291411
Sold Date 11/06/25
Style Ranch
Bedrooms 3
Full Baths 2
HOA Fees $364/mo
HOA Y/N 1
Abv Grd Liv Area 1,580
Year Built 2016
Lot Size 6,098 Sqft
Acres 0.14
Lot Dimensions 44x132x53x131
Property Sub-Type Single Family Residence
Property Description
Move right in to this pristine home in Bailey's Glen 55+ community! Fantastic location across from community greenspace. Enjoy morning coffee on your covered front porch. Spacious foyer leads to open floor plan with newly remodeled kitchen featuring navy blue cabinets & granite counters and bright dining area. Large great room with gas fireplace. Five-inch wide plank wood floors in foyer, kitchen, dining, & great room. Large primary suite w/walk-in closet & ensuite bath featuring tiled shower, dual sinks, and vanity seating area. Two additional bedrooms, one used as an art studio with tiled floors and 2 walls of windows! Includes new washer, dryer, and refrigerator. Fresh neutral paint throughout, updated light fixtures, ceiling fans, and solar tubes in kitchen and guest bath for added natural light. Community offers a 12,000 sq. ft. clubhouse, full-time lifestyle directors, junior Olympic-sized pool, tennis, pickleball, bocce, woodworking, pottery studio, and more. Second clubhouse and pool coming soon!
Location
State NC
County Mecklenburg
Zoning NR(CD)
Rooms
Basement Other
Primary Bedroom Level Main
Main Level Bedrooms 3
Interior
Interior Features Attic Stairs Pulldown, Breakfast Bar, Cable Prewire, Entrance Foyer, Open Floorplan, Pantry, Split Bedroom, Walk-In Closet(s)
Heating Forced Air, Natural Gas
Cooling Ceiling Fan(s), Central Air
Flooring Carpet, Hardwood, Tile
Fireplaces Type Gas, Gas Log, Gas Vented, Great Room
Fireplace true
Appliance Dishwasher, Disposal, Electric Range, Exhaust Fan, Gas Water Heater, Ice Maker, Microwave, Refrigerator with Ice Maker, Washer/Dryer
Laundry Mud Room, Laundry Closet
Exterior
Exterior Feature In-Ground Irrigation
Garage Spaces 2.0
Community Features Fifty Five and Older, Clubhouse, Fitness Center, Game Court, Picnic Area, Putting Green, Recreation Area, Sidewalks, Street Lights, Tennis Court(s)
Utilities Available Cable Available, Cable Connected, Natural Gas, Underground Power Lines, Underground Utilities
Roof Type Architectural Shingle
Street Surface Concrete,Paved
Accessibility Bath Raised Toilet, Door Width 32 Inches or More, Lever Door Handles, Hall Width 36 Inches or More, Kitchen 60 Inch Turning Radius, No Interior Steps
Porch Covered, Front Porch, Patio, Screened
Garage true
Building
Lot Description Level, Views
Foundation Slab
Sewer Public Sewer
Water City
Architectural Style Ranch
Level or Stories One
Structure Type Brick Partial,Vinyl
New Construction false
Schools
Elementary Schools Unspecified
Middle Schools Unspecified
High Schools Unspecified
Others
HOA Name Bailey's Glen HOA
Senior Community true
Restrictions Architectural Review,Building
Acceptable Financing Cash, Conventional, VA Loan
Listing Terms Cash, Conventional, VA Loan
Special Listing Condition None
Read Less Info
Want to know what your home might be worth? Contact us for a FREE valuation!

Our team is ready to help you sell your home for the highest possible price ASAP
© 2025 Listings courtesy of Canopy MLS as distributed by MLS GRID. All Rights Reserved.
Bought with LeighAnne Ballentine-Snipes • Howard Hanna Allen Tate Lake Norman

"My job is to find and attract mastery-based agents to the office, protect the culture, and make sure everyone is happy! "






