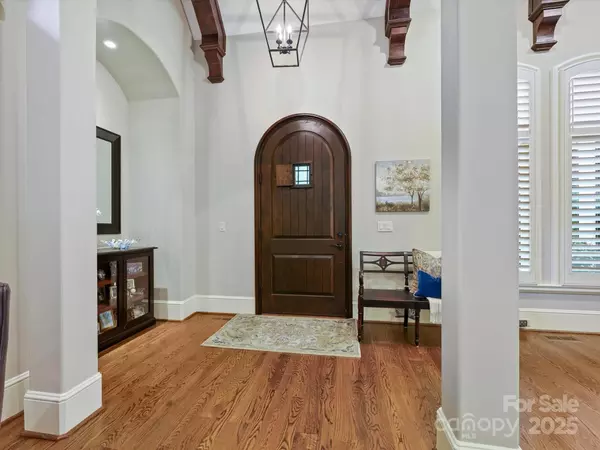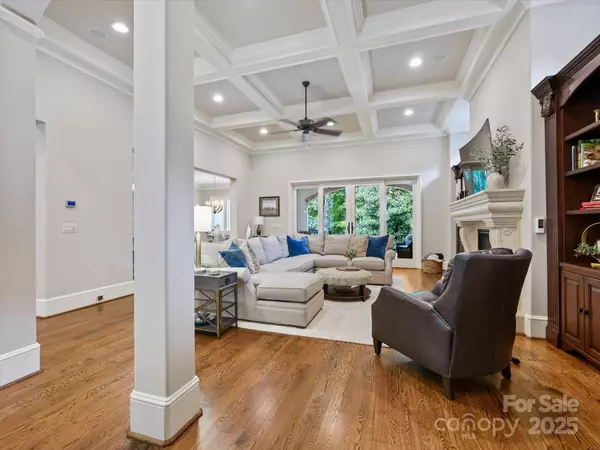$1,730,000
$1,695,000
2.1%For more information regarding the value of a property, please contact us for a free consultation.
4 Beds
4 Baths
4,382 SqFt
SOLD DATE : 11/07/2025
Key Details
Sold Price $1,730,000
Property Type Single Family Home
Sub Type Single Family Residence
Listing Status Sold
Purchase Type For Sale
Square Footage 4,382 sqft
Price per Sqft $394
Subdivision Highgate
MLS Listing ID 4297861
Sold Date 11/07/25
Bedrooms 4
Full Baths 3
Half Baths 1
HOA Fees $85/ann
HOA Y/N 1
Abv Grd Liv Area 4,382
Year Built 2012
Lot Size 0.350 Acres
Acres 0.35
Property Sub-Type Single Family Residence
Property Description
Amazing one-of-a-kind home with custom details throughout, ideal for entertaining. Courtyard entry with fountain opens to an arched foyer and soaring ceilings (10'+ main, 9' up). Great room features coffered ceiling, cast-stone fireplace with built-ins, and flows to the chef's kitchen and covered terrace. Kitchen offers large double granite island, custom cabinetry, Sub-Zero fridge, Wolf range with griddle, pot filler, built-in espresso machine, speedcook oven, and walk-in pantry. Centrally located wet bar with ice maker, remodeled in 2022 along with the half bath and laundry room. Spacious primary suite with ceiling detail, spa bath, and custom closet. Private office, drop zone, loft/bonus, and walk-in attic.
Outdoor living includes a covered terrace with fireplace plus patio with built-in Memphis grill overlooking private wooded yard. Recent updates: roof (2021), repainting inside/out (2022 & 2023), new HVAC units for both levels (2023 & 2024), tankless water heater rebuild (2021). Energy Star rated with sealed crawl space, plantation shutters, cameras, speaker system, and more. Move-in ready with modern upgrades and timeless design.
Location
State NC
County Union
Zoning AM5
Rooms
Main Level Bedrooms 1
Interior
Interior Features Attic Walk In
Heating Central, Natural Gas
Cooling Central Air
Fireplaces Type Great Room, Outside
Fireplace true
Appliance Convection Oven, Dishwasher, Disposal, Exhaust Hood, Gas Cooktop, Microwave, Oven, Refrigerator, Tankless Water Heater
Laundry Laundry Room
Exterior
Exterior Feature In-Ground Irrigation
Garage Spaces 3.0
Community Features Walking Trails
Roof Type Architectural Shingle
Street Surface Concrete,Paved
Garage true
Building
Lot Description Level
Foundation Crawl Space
Sewer Public Sewer
Water City
Level or Stories Two
Structure Type Brick Partial,Hard Stucco,Stone Veneer
New Construction false
Schools
Elementary Schools Antioch
Middle Schools Weddington
High Schools Weddington
Others
HOA Name Cusick Community Management
Senior Community false
Acceptable Financing Cash, Conventional
Listing Terms Cash, Conventional
Special Listing Condition None
Read Less Info
Want to know what your home might be worth? Contact us for a FREE valuation!

Our team is ready to help you sell your home for the highest possible price ASAP
© 2025 Listings courtesy of Canopy MLS as distributed by MLS GRID. All Rights Reserved.
Bought with Amy Baker • Allen Tate Huntersville

"My job is to find and attract mastery-based agents to the office, protect the culture, and make sure everyone is happy! "






