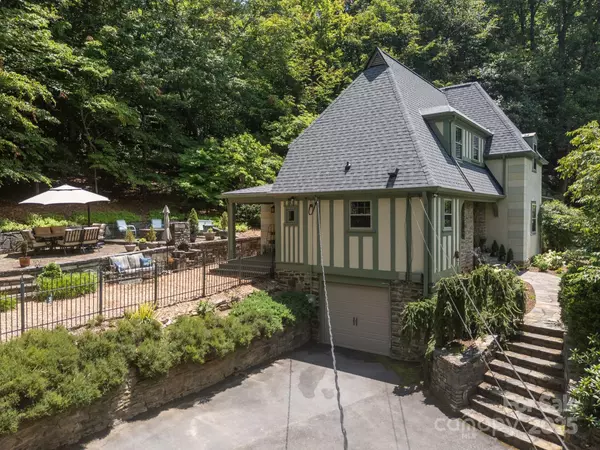$1,240,000
$1,350,000
8.1%For more information regarding the value of a property, please contact us for a free consultation.
4 Beds
3 Baths
2,933 SqFt
SOLD DATE : 10/22/2025
Key Details
Sold Price $1,240,000
Property Type Single Family Home
Sub Type Single Family Residence
Listing Status Sold
Purchase Type For Sale
Square Footage 2,933 sqft
Price per Sqft $422
Subdivision Beaverdam
MLS Listing ID 4277334
Sold Date 10/22/25
Style European,Tudor
Bedrooms 4
Full Baths 2
Half Baths 1
Abv Grd Liv Area 2,585
Year Built 1941
Lot Size 2.520 Acres
Acres 2.52
Lot Dimensions 109,771.12
Property Sub-Type Single Family Residence
Property Description
Adjoining parcels in Beaverdam! Welcome to "Glen Campbell" - a rare French Tudor Retreat in North Asheville. Nestled on 2.5 private acres, just minutes from downtown, Blue Ridge Parkway, shopping, medical and all other needed conveniences. The property for sale is comprised of 2 separate tax parcels with frontage on 2 public streets. Set above a professionally landscaped yard featuring natural boulders, rock walls, and serene stone patios, including a cozy firepit. The property's unique setting overlooks a large undeveloped tract that includes an historic 1800's log cabin under a long-term family trust agreement providing a tranquil setting and undisturbed view. In 2011, the home was tastefully updated with a stunning new kitchen and dining area, a modernized primary suite, office area and a convenient new half bath- all while preserving the home's original architecture and charm. This is a one-of-a-kind North Asheville gem with timeless appeal!
Location
State NC
County Buncombe
Building/Complex Name none
Zoning RS-3
Rooms
Basement Basement Garage Door, Basement Shop, Storage Space, Unfinished, Walk-Out Access
Main Level Bedrooms 1
Interior
Interior Features Attic Stairs Pulldown, Built-in Features, Entrance Foyer, Kitchen Island, Open Floorplan, Pantry, Storage, Walk-In Closet(s), Walk-In Pantry
Heating Heat Pump, Natural Gas, Zoned, Other - See Remarks
Cooling Central Air, Zoned
Flooring Tile, Wood
Fireplaces Type Outside, Wood Burning
Fireplace true
Appliance Bar Fridge, Dishwasher, Disposal, Exhaust Hood, Gas Cooktop, Gas Oven, Microwave, Refrigerator with Ice Maker, Self Cleaning Oven, Washer/Dryer
Laundry In Basement
Exterior
Exterior Feature Fire Pit, Other - See Remarks
Garage Spaces 1.0
Fence Back Yard
Utilities Available Cable Connected, Electricity Connected, Natural Gas, Underground Power Lines, Wired Internet Available
Roof Type Architectural Shingle
Street Surface Asphalt,Paved
Porch Deck, Patio, Rear Porch, Side Porch, Terrace
Garage true
Building
Lot Description Private, Rolling Slope, Wooded, Views
Foundation Basement, Crawl Space
Sewer Public Sewer
Water City
Architectural Style European, Tudor
Level or Stories Two
Structure Type Hard Stucco,Stone,Wood
New Construction false
Schools
Elementary Schools Asheville City
Middle Schools Unspecified
High Schools Asheville
Others
Senior Community false
Restrictions Deed
Acceptable Financing Cash, Conventional
Listing Terms Cash, Conventional
Special Listing Condition None
Read Less Info
Want to know what your home might be worth? Contact us for a FREE valuation!

Our team is ready to help you sell your home for the highest possible price ASAP
© 2025 Listings courtesy of Canopy MLS as distributed by MLS GRID. All Rights Reserved.
Bought with Mark Fields • MARK FIELDS REAL ESTATE

"My job is to find and attract mastery-based agents to the office, protect the culture, and make sure everyone is happy! "






