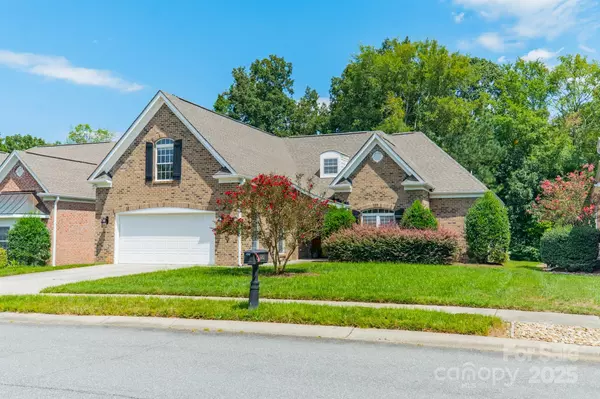$490,000
$500,000
2.0%For more information regarding the value of a property, please contact us for a free consultation.
3 Beds
3 Baths
2,295 SqFt
SOLD DATE : 10/08/2025
Key Details
Sold Price $490,000
Property Type Single Family Home
Sub Type Single Family Residence
Listing Status Sold
Purchase Type For Sale
Square Footage 2,295 sqft
Price per Sqft $213
Subdivision Waterford Glen
MLS Listing ID 4293183
Sold Date 10/08/25
Style Transitional
Bedrooms 3
Full Baths 2
Half Baths 1
HOA Fees $24/Semi-Annually
HOA Y/N 1
Abv Grd Liv Area 2,295
Year Built 2006
Lot Size 9,583 Sqft
Acres 0.22
Property Sub-Type Single Family Residence
Property Description
Stunning all-brick ranch with open floor plan and versatile living spaces. This home offers tall ceilings and hardwood floors throughout the main living area, creating a warm and inviting feel. The spacious primary suite features a large walk-in closet and a bathroom with a whirlpool walk-in tub for ultimate comfort. Two additional bedrooms are ample sized with plenty of storage and light.
Enjoy the outdoors from the private screened porch overlooking a wooded backyard retreat. Upstairs, the bonus room over the garage provides flexibility—perfect as an additional bedroom, home office, or media room. A large walk-in attic offers ample storage and the potential to expand with an additional bathroom on the second floor.
Located in a sought-after community featuring a golf course, outdoor pool, club house, walking trails, playground and scenic pond, this property offers both comfort and lifestyle.
Location
State SC
County York
Zoning PUD
Rooms
Main Level Bedrooms 3
Interior
Interior Features Attic Other, Attic Walk In, Walk-In Closet(s), Whirlpool
Heating Heat Pump, Natural Gas
Cooling Central Air
Flooring Carpet, Tile, Wood
Fireplaces Type Gas Log, Great Room
Fireplace true
Appliance Dishwasher, Disposal
Laundry Laundry Closet, Main Level, Washer Hookup
Exterior
Garage Spaces 2.0
Community Features Outdoor Pool
Utilities Available Cable Available, Electricity Connected, Natural Gas
Roof Type Shingle
Street Surface Concrete,Paved
Porch Patio, Porch, Rear Porch, Screened
Garage true
Building
Foundation Slab
Sewer Public Sewer
Water City
Architectural Style Transitional
Level or Stories 1 Story/F.R.O.G.
Structure Type Brick Full
New Construction false
Schools
Elementary Schools Independence
Middle Schools Castle Heights
High Schools Rock Hill
Others
HOA Name William Douglas Management Company
Senior Community false
Acceptable Financing Cash, Conventional
Listing Terms Cash, Conventional
Special Listing Condition None
Read Less Info
Want to know what your home might be worth? Contact us for a FREE valuation!

Our team is ready to help you sell your home for the highest possible price ASAP
© 2025 Listings courtesy of Canopy MLS as distributed by MLS GRID. All Rights Reserved.
Bought with Micki Myers • Rinehart Realty Corporation

"My job is to find and attract mastery-based agents to the office, protect the culture, and make sure everyone is happy! "






