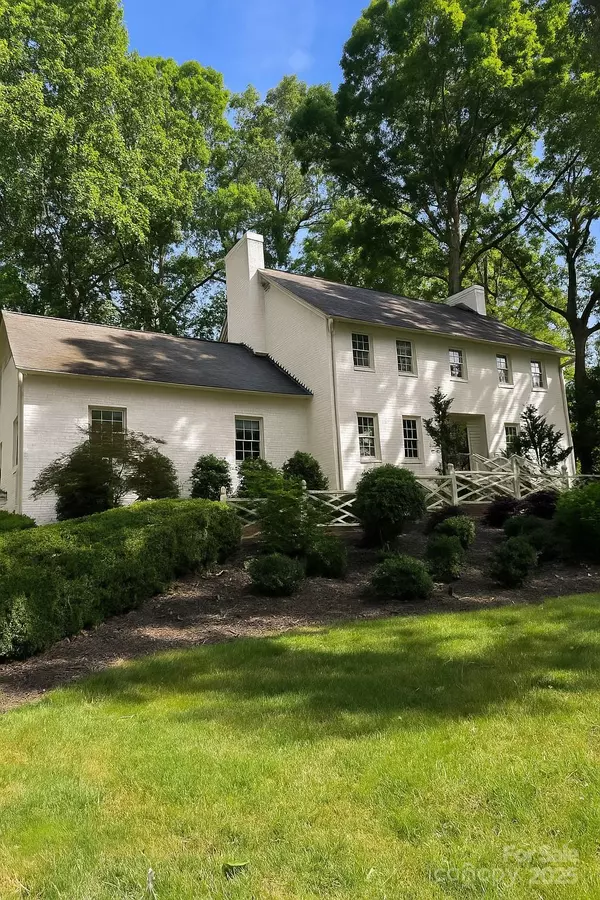$560,000
$575,000
2.6%For more information regarding the value of a property, please contact us for a free consultation.
4 Beds
4 Baths
3,489 SqFt
SOLD DATE : 10/03/2025
Key Details
Sold Price $560,000
Property Type Single Family Home
Sub Type Single Family Residence
Listing Status Sold
Purchase Type For Sale
Square Footage 3,489 sqft
Price per Sqft $160
Subdivision Shannon Acres
MLS Listing ID 4259926
Sold Date 10/03/25
Style Colonial
Bedrooms 4
Full Baths 3
Half Baths 1
HOA Fees $17/ann
HOA Y/N 1
Abv Grd Liv Area 3,489
Year Built 1965
Lot Size 1.022 Acres
Acres 1.0222
Property Sub-Type Single Family Residence
Property Description
A stunning, timeless property. 1965 full-brick estate perched on a lush acre in the desirable Shannon Acres at Statesville Country Club. The lavish gardens, paths, and terraces are exquisite. The open green lawn invites a big, tented celebration. An original interior with a second, main floor primary bedroom ensuite added in the early 2000s. Some of the classic features of this home include a formal dining room with the original swing door to the kitchen, a formal living room with a fireplace, and a formal Colonial split-stair entryway. The sunroom is year-round and sits among the gardens just off the kitchen. The vast size of the great room makes it easy for conversation and movie-watching, and it has original built-ins and a soaring brick fireplace. Look for the pocket doors throughout this home. Move in and upgrade as you choose. Located in a desirable community, residents can enjoy exclusive country club amenities at an additional cost. Roof-2016, Septic Pumped-2024, HVAC-2005.
Location
State NC
County Iredell
Zoning R15
Rooms
Basement Basement Garage Door, Basement Shop, Interior Entry, Storage Space, Unfinished, Walk-Out Access, Walk-Up Access
Main Level Bedrooms 1
Interior
Interior Features Attic Other, Attic Walk In, Garden Tub, Pantry, Storage, Walk-In Closet(s)
Heating Hot Water, Natural Gas, Zoned
Cooling Central Air, Electric, Zoned
Fireplaces Type Great Room, Living Room, Wood Burning
Fireplace true
Appliance Dishwasher, Down Draft, Electric Cooktop, Electric Oven, Refrigerator, Wall Oven, Washer/Dryer
Laundry Laundry Closet
Exterior
Exterior Feature In-Ground Irrigation
Garage Spaces 2.0
Utilities Available Cable Connected, Electricity Connected, Natural Gas
Roof Type Shingle
Street Surface Asphalt,Paved
Porch Glass Enclosed, Porch, Terrace
Garage true
Building
Lot Description Corner Lot, Green Area, Wooded
Foundation Basement
Sewer Septic Installed
Water City, Well
Architectural Style Colonial
Level or Stories Two
Structure Type Brick Full
New Construction false
Schools
Elementary Schools East Iredell
Middle Schools East Iredell
High Schools Statesville
Others
Senior Community false
Acceptable Financing Cash, Conventional
Listing Terms Cash, Conventional
Special Listing Condition Estate
Read Less Info
Want to know what your home might be worth? Contact us for a FREE valuation!

Our team is ready to help you sell your home for the highest possible price ASAP
© 2025 Listings courtesy of Canopy MLS as distributed by MLS GRID. All Rights Reserved.
Bought with Non Member • Canopy Administration

"My job is to find and attract mastery-based agents to the office, protect the culture, and make sure everyone is happy! "






