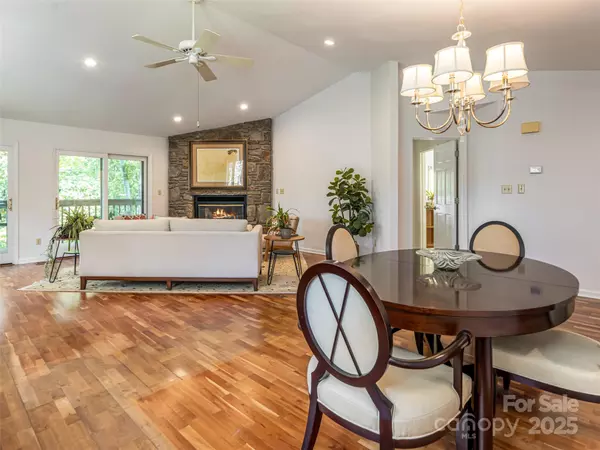$735,000
$750,000
2.0%For more information regarding the value of a property, please contact us for a free consultation.
3 Beds
3 Baths
2,677 SqFt
SOLD DATE : 09/30/2025
Key Details
Sold Price $735,000
Property Type Condo
Sub Type Condominium
Listing Status Sold
Purchase Type For Sale
Square Footage 2,677 sqft
Price per Sqft $274
Subdivision The Timbers
MLS Listing ID 4293367
Sold Date 09/30/25
Style Contemporary
Bedrooms 3
Full Baths 2
Half Baths 1
HOA Fees $835/mo
HOA Y/N 1
Abv Grd Liv Area 1,368
Year Built 1989
Property Sub-Type Condominium
Property Description
Walk in to this contemporary condo and experience the immediate joy of a stunning white kitchen with double ovens, hardwood floors, eat-in breakfast area surrounded by a wall of windows. The chef in your family will be thrilled the spacious kitchen that allows for guests to join in on the fun. Large Primary Suite on main level with a Primary Bath that is a treasure in to itself. Completely remodeled with walk in shower with 2 showerheads, double sinks, stunning white/gray tiled floors and a laundry room with separate sink that is spacious and filled with storage. Spacious custom closet off Primary Bed/ Bath allows for easy living on one floor. Two decks overlooking a serene forest of mature trees allow for relaxation or entertaining. Lower level is spacious with 2 large bedrooms, separate office, large family room and separate storage area. Downstairs family room features a wet bar with black granite countertop. The lower level features its own deck.
Location
State NC
County Buncombe
Zoning RM6
Rooms
Basement Daylight, Finished, Full, Interior Entry, Storage Space, Walk-Up Access
Main Level Bedrooms 1
Interior
Interior Features Built-in Features, Walk-In Closet(s)
Heating Forced Air, Heat Pump, Natural Gas, Zoned
Cooling Central Air, Heat Pump, Zoned
Flooring Carpet, Tile, Wood
Fireplaces Type Family Room, Gas Log
Fireplace true
Appliance Other
Laundry Laundry Closet, Main Level
Exterior
Garage Spaces 2.0
Pool Outdoor Pool
Community Features Clubhouse
View Long Range, Mountain(s), Year Round
Roof Type Shingle
Street Surface Concrete,Paved
Porch Covered, Deck, Porch
Garage true
Building
Lot Description Green Area, Wooded, Views
Foundation Basement
Sewer Public Sewer
Water City
Architectural Style Contemporary
Level or Stories One
Structure Type Stone,Wood
New Construction false
Schools
Elementary Schools Asheville City
Middle Schools Asheville
High Schools Asheville
Others
HOA Name Tessier Management
Senior Community false
Restrictions Subdivision
Acceptable Financing Cash, Conventional
Listing Terms Cash, Conventional
Special Listing Condition None
Read Less Info
Want to know what your home might be worth? Contact us for a FREE valuation!

Our team is ready to help you sell your home for the highest possible price ASAP
© 2025 Listings courtesy of Canopy MLS as distributed by MLS GRID. All Rights Reserved.
Bought with LeNoir Medlock • Preferred Properties

"My job is to find and attract mastery-based agents to the office, protect the culture, and make sure everyone is happy! "






