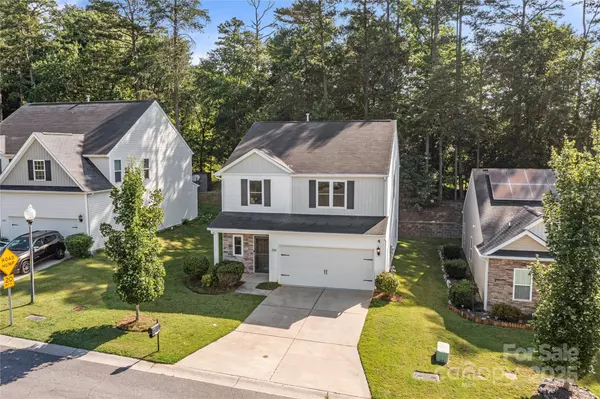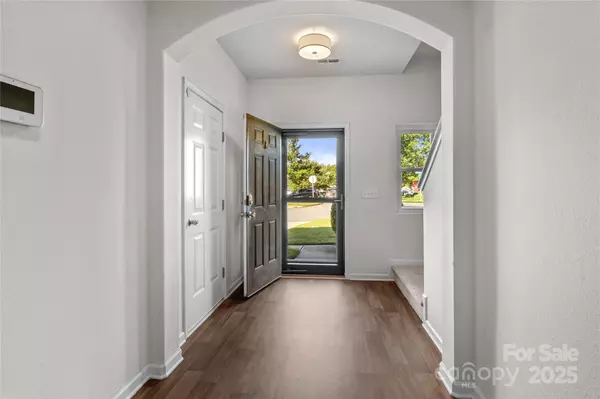$310,000
$310,000
For more information regarding the value of a property, please contact us for a free consultation.
4 Beds
3 Baths
2,029 SqFt
SOLD DATE : 09/30/2025
Key Details
Sold Price $310,000
Property Type Single Family Home
Sub Type Single Family Residence
Listing Status Sold
Purchase Type For Sale
Square Footage 2,029 sqft
Price per Sqft $152
Subdivision Long Creek Meadows
MLS Listing ID 4271917
Sold Date 09/30/25
Style Transitional
Bedrooms 4
Full Baths 2
Half Baths 1
HOA Fees $16/ann
HOA Y/N 1
Abv Grd Liv Area 2,029
Year Built 2015
Lot Size 6,534 Sqft
Acres 0.15
Lot Dimensions 55x118x55x115
Property Sub-Type Single Family Residence
Property Description
Set against a backdrop of towering trees, move-in ready home offers concept floor plan with a spacious, airy feel + seamless flow between kitchen, dining area, expansive great room—ideal for daily living and entertaining. Perfect combination of style, comfort, functionality. Interior freshly painted and new carpet and pad installed June 2025. All windows replaced in 2023. Great room serves as the heart of the home with room for multiple seating arrangements, large screen TV, effortless entertaining. Cook's kitchen features granite counters, Shaker-style cabinets, tile backsplash, pantry, stainless steel appliances (with a never-used dishwasher), soft-close drawers, recessed lighting, raised breakfast bar. Spacious primary suite is a peaceful retreat-room for sitting area, king-size bed, larger dressers. En-suite bath has double-sink vanity, soaking tub, separate shower, walk-in closet. Three additional good sized bedrooms and full, hall offer flexibility for kids, guests, home office.
Location
State NC
County Gaston
Zoning Res
Interior
Interior Features Attic Stairs Pulldown, Breakfast Bar, Cable Prewire, Entrance Foyer, Garden Tub, Kitchen Island, Open Floorplan, Pantry, Walk-In Closet(s)
Heating Central, Natural Gas, Zoned
Cooling Central Air, Electric, Zoned
Flooring Carpet, Vinyl
Fireplace false
Appliance Dishwasher, Disposal, Electric Range, Electric Water Heater, Exhaust Fan, Ice Maker, Microwave, Refrigerator with Ice Maker, Self Cleaning Oven
Laundry Electric Dryer Hookup, Inside, Laundry Closet, Upper Level, Washer Hookup
Exterior
Garage Spaces 2.0
Community Features Playground, Sidewalks
Utilities Available Cable Available, Electricity Connected, Natural Gas
Waterfront Description None
Street Surface Concrete,Paved
Porch Front Porch, Patio
Garage true
Building
Lot Description Level, Private, Wooded
Foundation Slab
Builder Name LGI Homes
Sewer Public Sewer
Water City
Architectural Style Transitional
Level or Stories Two
Structure Type Stone Veneer,Vinyl
New Construction false
Schools
Elementary Schools Carr
Middle Schools W.C. Friday
High Schools North Gaston
Others
HOA Name CAM
Senior Community false
Restrictions No Representation
Acceptable Financing Cash, Conventional, FHA, VA Loan
Horse Property None
Listing Terms Cash, Conventional, FHA, VA Loan
Special Listing Condition None
Read Less Info
Want to know what your home might be worth? Contact us for a FREE valuation!

Our team is ready to help you sell your home for the highest possible price ASAP
© 2025 Listings courtesy of Canopy MLS as distributed by MLS GRID. All Rights Reserved.
Bought with Landon House • Keller Williams Ballantyne Area

"My job is to find and attract mastery-based agents to the office, protect the culture, and make sure everyone is happy! "






