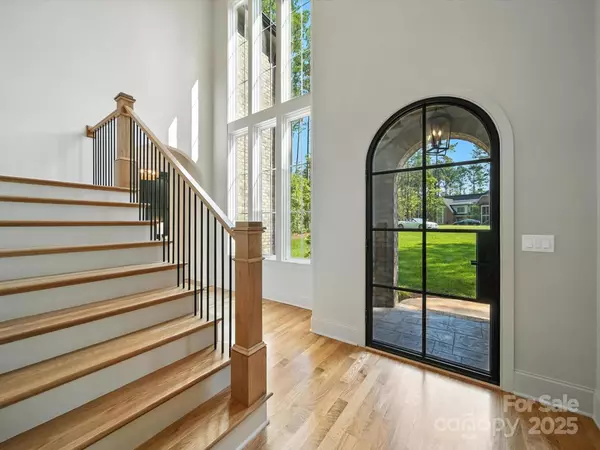$1,535,000
$1,599,995
4.1%For more information regarding the value of a property, please contact us for a free consultation.
6 Beds
6 Baths
4,432 SqFt
SOLD DATE : 09/09/2025
Key Details
Sold Price $1,535,000
Property Type Single Family Home
Sub Type Single Family Residence
Listing Status Sold
Purchase Type For Sale
Square Footage 4,432 sqft
Price per Sqft $346
Subdivision Riverchase Estates
MLS Listing ID 4235354
Sold Date 09/09/25
Style Modern,Traditional,Tudor
Bedrooms 6
Full Baths 5
Half Baths 1
Construction Status Under Construction
HOA Fees $125/ann
HOA Y/N 1
Abv Grd Liv Area 4,432
Year Built 2025
Lot Size 0.692 Acres
Acres 0.692
Lot Dimensions 65x185x259x285
Property Sub-Type Single Family Residence
Property Description
Embrace luxury at this stunning estate nestled among mature trees, adjacent to a 500-acre nature preserve. Curved portico with steel front door invites you inside where the expansive wall of windows fills the home with natural light, accentuating the beautifully finished white oak floors, staircase, and meticulously designed spaces throughout. Chevron inlay trey ceilings accentuates the carefully designed kitchen, living room, dining room, and owner's suite. Owner's suite boasts custom arched alcove windows, while the owner's bathroom offers distinct vanities for personal space. Enjoy a spacious bonus room complete with a bar and a separate area suitable for flexible living space. Full ensuite on main level for guests. Additionally, two walk-in storage areas are available for conversion into livable space. The large back porch, equipped with a fireplace, provides a perfect retreat for unwinding in privacy. Gated community offers multi-million dollar clubhouse with high end amenities.
Location
State SC
County Lancaster
Zoning LDR
Rooms
Main Level Bedrooms 2
Interior
Interior Features Built-in Features, Drop Zone, Entrance Foyer, Kitchen Island, Open Floorplan, Pantry, Walk-In Closet(s), Walk-In Pantry
Heating Central, Electric, Forced Air, Natural Gas, Zoned
Cooling Central Air, Electric, Zoned
Flooring Tile, Wood
Fireplaces Type Gas, Gas Log, Great Room, Porch
Fireplace true
Appliance Bar Fridge, Dishwasher, Disposal, ENERGY STAR Qualified Refrigerator, Exhaust Fan, Exhaust Hood, Gas Oven, Gas Range, Microwave, Refrigerator, Refrigerator with Ice Maker, Tankless Water Heater
Laundry Electric Dryer Hookup, Laundry Room, Main Level, Sink, Upper Level, Washer Hookup
Exterior
Garage Spaces 3.0
Community Features Clubhouse, Fitness Center, Gated, Outdoor Pool, Picnic Area, Playground, Pond, Recreation Area, Sport Court, Street Lights, Tennis Court(s), Walking Trails
Utilities Available Cable Available, Natural Gas, Underground Power Lines, Underground Utilities
Roof Type Shingle,Metal
Street Surface Concrete,Paved
Porch Covered, Front Porch, Porch, Rear Porch
Garage true
Building
Lot Description Cleared, Cul-De-Sac, Open Lot, Private, Sloped, Wooded
Foundation Crawl Space
Builder Name TK Construction
Sewer Septic Installed
Water City
Architectural Style Modern, Traditional, Tudor
Level or Stories Two
Structure Type Brick Partial,Fiber Cement,Wood
New Construction true
Construction Status Under Construction
Schools
Elementary Schools Erwin
Middle Schools A.R. Rucker
High Schools Lancaster
Others
HOA Name CAMS
Senior Community false
Restrictions Architectural Review
Acceptable Financing Cash, Conventional, VA Loan
Listing Terms Cash, Conventional, VA Loan
Special Listing Condition None
Read Less Info
Want to know what your home might be worth? Contact us for a FREE valuation!

Our team is ready to help you sell your home for the highest possible price ASAP
© 2025 Listings courtesy of Canopy MLS as distributed by MLS GRID. All Rights Reserved.
Bought with Tiffany White • Corcoran HM Properties

"My job is to find and attract mastery-based agents to the office, protect the culture, and make sure everyone is happy! "






