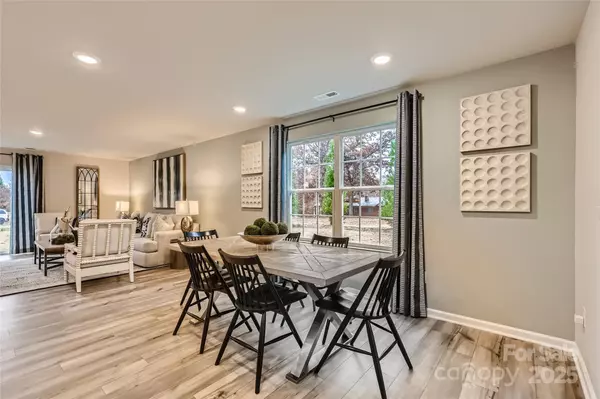$305,000
$339,999
10.3%For more information regarding the value of a property, please contact us for a free consultation.
5 Beds
3 Baths
2,393 SqFt
SOLD DATE : 09/03/2025
Key Details
Sold Price $305,000
Property Type Single Family Home
Sub Type Single Family Residence
Listing Status Sold
Purchase Type For Sale
Square Footage 2,393 sqft
Price per Sqft $127
Subdivision Legacy Ridge
MLS Listing ID 4284816
Sold Date 09/03/25
Bedrooms 5
Full Baths 2
Half Baths 1
Construction Status Completed
HOA Fees $71/qua
HOA Y/N 1
Abv Grd Liv Area 2,393
Year Built 2023
Lot Size 5,662 Sqft
Acres 0.13
Property Sub-Type Single Family Residence
Property Description
Former Model Home in Legacy Ridge! This Emerson floorplan sits on a convenient corner lot, and offers an ideal layout with a foyer entrance that leads down a hallway and opens up to a light and bright kitchen. A large center island is the perfect spot to gather in this open concept plan. The kitchen features light cabinets, quartz countertops, stainless steel appliances, tiled backsplash, and luxury vinyl plank flooring. Imagine entertaining in this space as the kitchen is open to the dining area and great room. A private first floor primary suite, offers dual sinks, and a walk in closet. Upstairs you will find a loft area at the top of the stairs, & then 4 additional bedrooms, and a guest bath. Legacy Ridge, located in Catawba, offers convenient access to Hwy 16, Hickory, Charlotte Douglas Airport, Lake Norman, Shoals Lake and 45 minutes to Uptown Charlotte. Downtown Catawba is just a short drive away, where there is ample shopping, dining & retail options.
Don't miss this one!
Location
State NC
County Catawba
Zoning R-1
Rooms
Main Level Bedrooms 1
Interior
Interior Features Kitchen Island, Open Floorplan, Pantry, Walk-In Closet(s)
Heating Heat Pump
Cooling Central Air, Electric
Flooring Carpet, Vinyl
Fireplace false
Appliance Dishwasher, Electric Oven, Microwave, Refrigerator
Laundry Laundry Room, Lower Level
Exterior
Garage Spaces 2.0
Community Features Cabana, Outdoor Pool, Sidewalks
Utilities Available Cable Available, Electricity Connected, Underground Utilities
Street Surface Concrete,Paved
Porch Front Porch
Garage true
Building
Lot Description Corner Lot
Foundation Slab
Builder Name Lennar
Sewer Public Sewer
Water City
Level or Stories Two
Structure Type Shingle/Shake,Stone Veneer,Vinyl
New Construction false
Construction Status Completed
Schools
Elementary Schools Catawba
Middle Schools River Bend
High Schools Bunker Hill
Others
HOA Name Cams
Senior Community false
Restrictions Architectural Review
Acceptable Financing Cash, Conventional, FHA, VA Loan
Listing Terms Cash, Conventional, FHA, VA Loan
Special Listing Condition None
Read Less Info
Want to know what your home might be worth? Contact us for a FREE valuation!

Our team is ready to help you sell your home for the highest possible price ASAP
© 2025 Listings courtesy of Canopy MLS as distributed by MLS GRID. All Rights Reserved.
Bought with Alison Alston • EXP Realty LLC Ballantyne

"My job is to find and attract mastery-based agents to the office, protect the culture, and make sure everyone is happy! "






