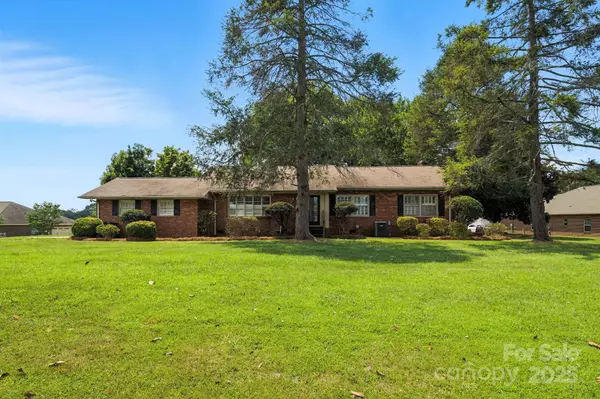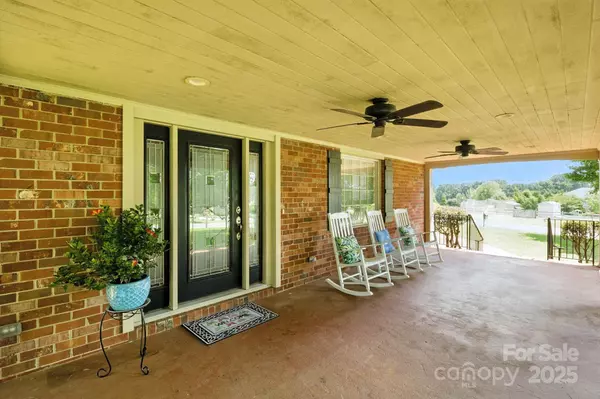$493,000
$488,000
1.0%For more information regarding the value of a property, please contact us for a free consultation.
3 Beds
4 Baths
2,707 SqFt
SOLD DATE : 08/14/2025
Key Details
Sold Price $493,000
Property Type Single Family Home
Sub Type Single Family Residence
Listing Status Sold
Purchase Type For Sale
Square Footage 2,707 sqft
Price per Sqft $182
Subdivision Highland Ridge
MLS Listing ID 4279111
Sold Date 08/14/25
Style Ranch
Bedrooms 3
Full Baths 3
Half Baths 1
Abv Grd Liv Area 1,855
Year Built 1963
Lot Size 0.730 Acres
Acres 0.73
Lot Dimensions 106*208*200*190
Property Sub-Type Single Family Residence
Property Description
Welcome to this stunning 2015 fully renovated full-brick home with a finished basement and no HOA! Enjoy a spacious covered front porch with ceiling fans and a welcoming sitting area highlighted by a stacked stone fireplace just inside the entry. The large living room flows seamlessly into the dining area and a gourmet kitchen with custom shaker cabinets, granite counters, and stainless steel appliances. The primary suite offers a fireplace, spa-like bath with double vanities, walk-in shower, soaking tub, and a huge walk-in closet. A secondary bedroom also includes a full en-suite bath and walk-in closet. The fully finished basement provides 2nd LIVING QUARTERS with a great room, dining area, kitchen, bedroom, laundry, and full bath — perfect for guests or multigenerational living. Hardwood and tile floors throughout, a two-car garage with workbench, and a level backyard with mature landscaping. Excellent location near lake, restaurants, shopping, and award-winning schools.
Location
State NC
County Iredell
Zoning RA
Rooms
Basement Finished
Main Level Bedrooms 2
Interior
Interior Features Attic Stairs Pulldown, Cable Prewire, Entrance Foyer, Walk-In Closet(s), Walk-In Pantry
Heating Heat Pump
Cooling Ceiling Fan(s), Central Air
Flooring Tile, Wood
Fireplaces Type Family Room, Great Room, Primary Bedroom
Fireplace true
Appliance Dishwasher, Disposal, Electric Oven, Electric Water Heater, Exhaust Fan, Ice Maker, Microwave, Plumbed For Ice Maker, Refrigerator, Refrigerator with Ice Maker, Self Cleaning Oven, Washer/Dryer
Laundry In Basement, Laundry Room, Main Level
Exterior
Garage Spaces 2.0
Utilities Available Cable Connected, Electricity Connected
Roof Type Other - See Remarks
Street Surface Concrete,Paved
Accessibility Two or More Access Exits
Porch Covered, Front Porch
Garage true
Building
Lot Description Cleared
Foundation Basement
Sewer Septic Installed
Water Well
Architectural Style Ranch
Level or Stories One
Structure Type Brick Full
New Construction false
Schools
Elementary Schools Lakeshore
Middle Schools Lakeshore
High Schools Lake Norman
Others
Senior Community false
Restrictions Subdivision
Acceptable Financing Cash, Conventional
Listing Terms Cash, Conventional
Special Listing Condition None
Read Less Info
Want to know what your home might be worth? Contact us for a FREE valuation!

Our team is ready to help you sell your home for the highest possible price ASAP
© 2025 Listings courtesy of Canopy MLS as distributed by MLS GRID. All Rights Reserved.
Bought with Maceon Mitchell • Allen Tate Lake Norman

"My job is to find and attract mastery-based agents to the office, protect the culture, and make sure everyone is happy! "






