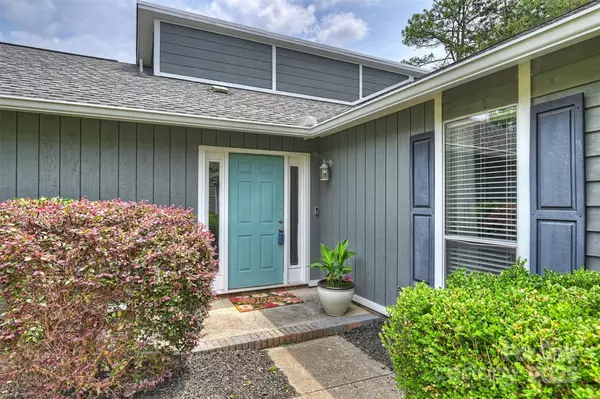$395,000
$399,000
1.0%For more information regarding the value of a property, please contact us for a free consultation.
3 Beds
2 Baths
1,721 SqFt
SOLD DATE : 07/31/2025
Key Details
Sold Price $395,000
Property Type Single Family Home
Sub Type Single Family Residence
Listing Status Sold
Purchase Type For Sale
Square Footage 1,721 sqft
Price per Sqft $229
Subdivision Park Ridge
MLS Listing ID 4259033
Sold Date 07/31/25
Style Ranch
Bedrooms 3
Full Baths 2
Construction Status Completed
Abv Grd Liv Area 1,721
Year Built 1979
Lot Size 0.260 Acres
Acres 0.26
Lot Dimensions 77x146x83x143
Property Sub-Type Single Family Residence
Property Description
Charming 3BR/2BA Ranch in Prime Charlotte Location with NO HOA– Minutes from Ballantyne!
Adorable ranch-style home on a quiet cul-de-sac, with over 1,700 sq ft of comfortable living space with great style and functionality. Relax or entertain in the spacious great room with vaulted ceilings, a stone fireplace, built-in cabinets, and newer laminate hardwood flooring. The large kitchen with breakfast area features a granite island, travertine backsplash & flooring.
The primary suite includes an upgraded bath with a walk-in tiled shower with dual shower heads, plus direct access to a large deck overlooking the private fenced in backyard with firepit with paver seating—ideal for outdoor living. Secondary bedrooms are generously sized and share a well-appointed full bath.
An oversized 2-car garage with built-in workbenches provides excellent storage and workspace. Move-in ready home in one of Charlotte's most desirable locations—close to Greenway, schools, shopping, & dining.
Location
State NC
County Mecklenburg
Zoning N1-B
Rooms
Main Level Bedrooms 3
Interior
Interior Features Attic Stairs Pulldown
Heating Central
Cooling Central Air
Flooring Carpet, Laminate, Tile
Fireplaces Type Great Room
Fireplace true
Appliance Dishwasher, Disposal, Electric Oven, Electric Range, Gas Water Heater, Microwave
Laundry Laundry Room, Main Level
Exterior
Garage Spaces 2.0
Fence Back Yard
Utilities Available Electricity Connected
Roof Type Shingle
Street Surface Concrete,Paved
Accessibility Two or More Access Exits
Porch Covered, Deck
Garage true
Building
Lot Description Cul-De-Sac, Wooded
Foundation Slab
Sewer Public Sewer
Water City
Architectural Style Ranch
Level or Stories One
Structure Type Wood
New Construction false
Construction Status Completed
Schools
Elementary Schools Pineville
Middle Schools Quail Hollow
High Schools Ballantyne Ridge
Others
Senior Community false
Acceptable Financing Cash, Conventional, FHA
Listing Terms Cash, Conventional, FHA
Special Listing Condition None
Read Less Info
Want to know what your home might be worth? Contact us for a FREE valuation!

Our team is ready to help you sell your home for the highest possible price ASAP
© 2025 Listings courtesy of Canopy MLS as distributed by MLS GRID. All Rights Reserved.
Bought with Matthew Moreira • COMPASS
"My job is to find and attract mastery-based agents to the office, protect the culture, and make sure everyone is happy! "






