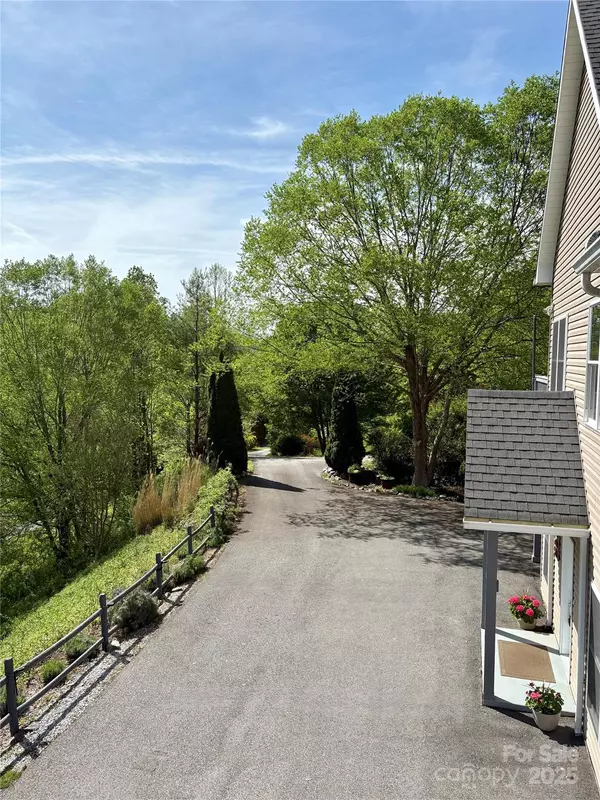$720,000
$750,000
4.0%For more information regarding the value of a property, please contact us for a free consultation.
4 Beds
4 Baths
3,675 SqFt
SOLD DATE : 07/28/2025
Key Details
Sold Price $720,000
Property Type Single Family Home
Sub Type Single Family Residence
Listing Status Sold
Purchase Type For Sale
Square Footage 3,675 sqft
Price per Sqft $195
MLS Listing ID 4217648
Sold Date 07/28/25
Bedrooms 4
Full Baths 4
HOA Fees $25/ann
HOA Y/N 1
Abv Grd Liv Area 2,546
Year Built 1999
Lot Size 1.110 Acres
Acres 1.11
Property Sub-Type Single Family Residence
Property Description
4 Bed 4 Bath E. Asheville retreat with long & short range views of the B.R. Parkway & B.C. Valley from the home, decks, patio & gardens. There is plenty of room with 3 levels of living space: Main level: Kitchen, dining, great room w/ cathedral ceilings, views & fireplace, 2 decks, primary bedroom w/ bath, & a 2nd primary bedroom or office w/a full bath & main floor entry opt.- your preference/design!
Upper: 3rd bedroom with en-suite bath.
Lower level: 1 bed/bonus, 1/rec/bonus room w/laundry, full bath, a 1 & 2 Car Garage, & heated workshop. 2 entry options for potential lower living suite. New features: Solar panels, HVAC, Primary and guest bath. Seller providing 1 year Home warranty! Easy access to Blk. Mountain & Asheville for outdoor adventures, restaurants & shops. Great year round or vacation home & a great home for entertaining family & friends!
Location
State NC
County Buncombe
Zoning OU
Rooms
Basement Basement Garage Door, Basement Shop, Daylight, Exterior Entry, Finished, French Drain, Full, Interior Entry, Storage Space, Walk-Out Access, Walk-Up Access
Main Level Bedrooms 2
Interior
Interior Features Attic Stairs Pulldown, Breakfast Bar, Cable Prewire, Garden Tub, Kitchen Island, Open Floorplan, Storage, Walk-In Closet(s)
Heating Central, Forced Air, Heat Pump, Propane, Other - See Remarks
Cooling Ceiling Fan(s), Central Air, Heat Pump
Flooring Carpet, Concrete, Tile, Vinyl, Wood
Fireplaces Type Gas Log, Gas Starter, Gas Unvented, Great Room, Propane
Fireplace true
Appliance Convection Oven, Dishwasher, Electric Oven, Electric Water Heater, Exhaust Fan, Exhaust Hood, Gas Cooktop, Microwave, Refrigerator with Ice Maker, Washer/Dryer
Laundry In Basement, Lower Level
Exterior
Garage Spaces 2.0
Utilities Available Cable Available, Cable Connected, Electricity Connected, Phone Connected, Propane, Solar, Underground Power Lines, Wired Internet Available
View Long Range, Mountain(s), Year Round
Roof Type Shingle
Street Surface Asphalt,Paved
Accessibility Bath Grab Bars, Door Width 32 Inches or More, Handicap Parking
Porch Deck, Front Porch, Patio, Side Porch
Garage true
Building
Lot Description Green Area, Hilly, Level, Rolling Slope, Wooded, Views
Foundation Basement
Sewer Septic Installed
Water Well
Level or Stories One and One Half
Structure Type Vinyl
New Construction false
Schools
Elementary Schools Unspecified
Middle Schools Unspecified
High Schools Unspecified
Others
HOA Name Elm Road Maintenance Agr.
Senior Community false
Acceptable Financing Cash, Conventional, FHA, VA Loan
Listing Terms Cash, Conventional, FHA, VA Loan
Special Listing Condition None
Read Less Info
Want to know what your home might be worth? Contact us for a FREE valuation!

Our team is ready to help you sell your home for the highest possible price ASAP
© 2025 Listings courtesy of Canopy MLS as distributed by MLS GRID. All Rights Reserved.
Bought with Hannah Burger • Keller Williams Professionals
"My job is to find and attract mastery-based agents to the office, protect the culture, and make sure everyone is happy! "






