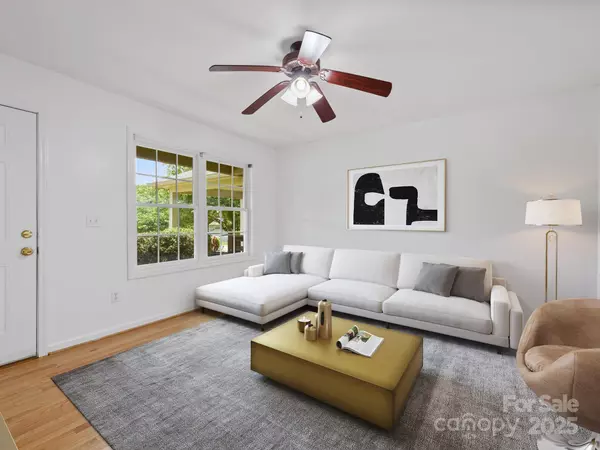$329,500
$338,000
2.5%For more information regarding the value of a property, please contact us for a free consultation.
3 Beds
3 Baths
1,557 SqFt
SOLD DATE : 07/25/2025
Key Details
Sold Price $329,500
Property Type Townhouse
Sub Type Townhouse
Listing Status Sold
Purchase Type For Sale
Square Footage 1,557 sqft
Price per Sqft $211
Subdivision Lake Julian Trails
MLS Listing ID 4258815
Sold Date 07/25/25
Style Traditional
Bedrooms 3
Full Baths 2
Half Baths 1
Construction Status Completed
HOA Fees $150/mo
HOA Y/N 1
Abv Grd Liv Area 1,557
Year Built 2003
Lot Size 10,454 Sqft
Acres 0.24
Property Sub-Type Townhouse
Property Description
Welcome Home to Lake Julian Trails! This end-unit offers a combination of privacy, convenience, & low-maintenance living. Located on a double lot totaling .24 acres, this home is just mins from the Asheville Airport, Lake Julian Park, & a variety of shopping. Enjoy a fully fenced backyard with a 6-ft privacy fence. Relax on the covered front porch or unwind on the covered back deck. Low-Maintenance Lifestyle: The community covers grounds maintenance, lawn care, & exterior upkeep. Interior Features: This spacious home features 3 BDR's, 2.5 Baths, & an attached garage. Main level boasts: A comfortable living Rm, formal dining Rm, refinished hardwood floors, fresh paint, kitchen with easy access to the back deck, laundry Rm & half bath. The 2nd floor includes all 3 BDR's & 2 full baths. Primary suite offers: Dual vanities, large medicine cabinet, His-&-hers closets. Additional storage is available with a pull-down attic. Community also features a dog park for your furry friends to play.
Location
State NC
County Buncombe
Zoning EMP
Rooms
Guest Accommodations None
Interior
Interior Features Attic Stairs Pulldown
Heating Heat Pump
Cooling Heat Pump
Flooring Carpet, Tile, Wood
Fireplace false
Appliance Dishwasher, Disposal, Electric Range, Electric Water Heater, Microwave, Refrigerator, Washer/Dryer
Laundry Main Level
Exterior
Exterior Feature Lawn Maintenance
Garage Spaces 1.0
Fence Back Yard, Wood
Community Features Dog Park, None
Utilities Available Cable Connected, Underground Power Lines, Underground Utilities, Wired Internet Available
Waterfront Description None
Roof Type Shingle
Street Surface Concrete
Porch Covered, Deck, Front Porch
Garage true
Building
Lot Description Cleared, End Unit, Level
Foundation Crawl Space
Sewer Public Sewer
Water City
Architectural Style Traditional
Level or Stories Two
Structure Type Fiber Cement,Stone Veneer
New Construction false
Construction Status Completed
Schools
Elementary Schools Avery'S Creek/Koontz
Middle Schools Valley Springs
High Schools T.C. Roberson
Others
Pets Allowed Yes
HOA Name Association Management LLC
Senior Community false
Restrictions Subdivision
Acceptable Financing Cash, Conventional, FHA, VA Loan
Horse Property None
Listing Terms Cash, Conventional, FHA, VA Loan
Special Listing Condition None
Read Less Info
Want to know what your home might be worth? Contact us for a FREE valuation!

Our team is ready to help you sell your home for the highest possible price ASAP
© 2025 Listings courtesy of Canopy MLS as distributed by MLS GRID. All Rights Reserved.
Bought with Hunter Reese • Petit Properties Inc
"My job is to find and attract mastery-based agents to the office, protect the culture, and make sure everyone is happy! "






