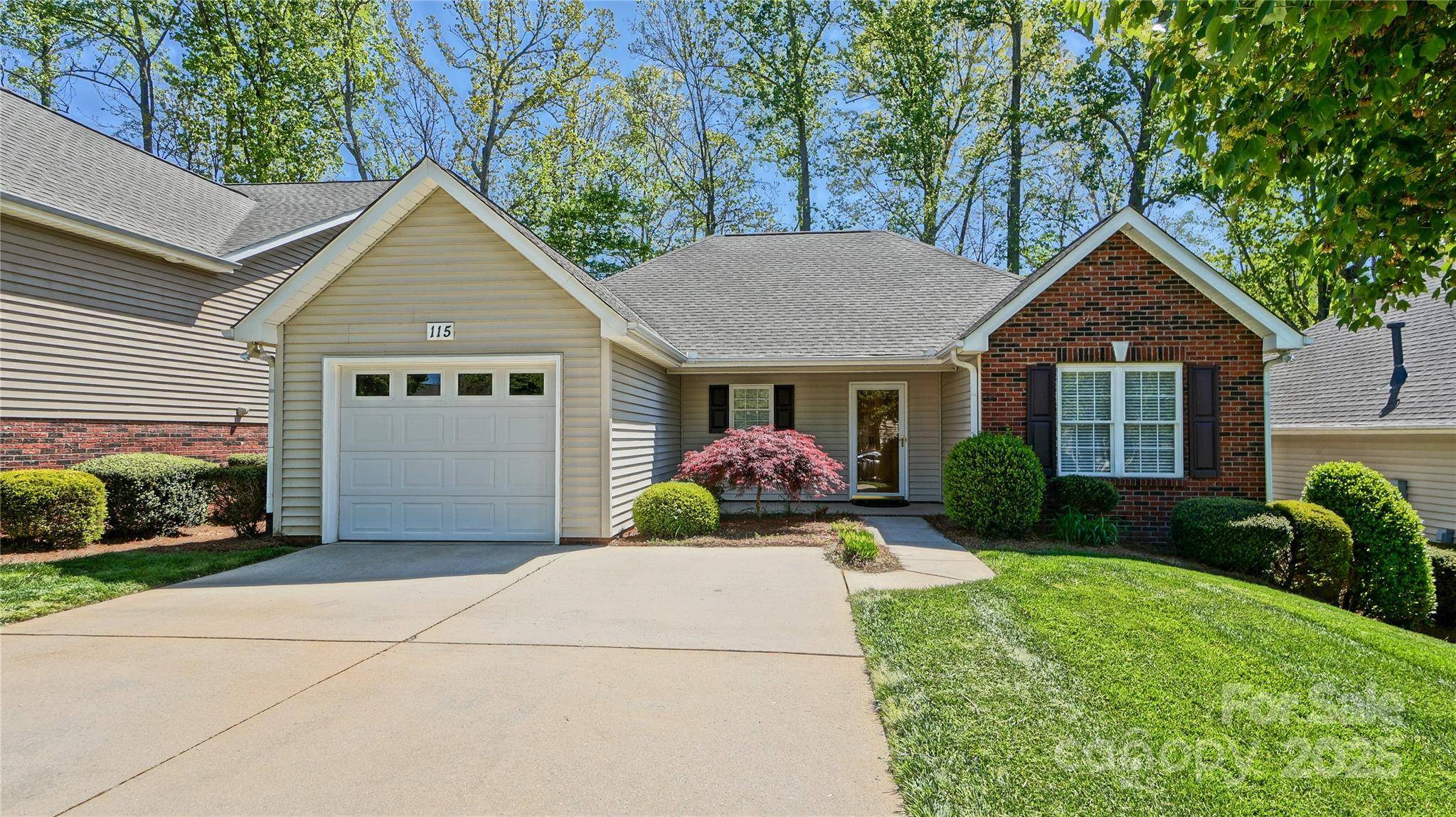$360,000
$375,000
4.0%For more information regarding the value of a property, please contact us for a free consultation.
2 Beds
2 Baths
1,339 SqFt
SOLD DATE : 07/11/2025
Key Details
Sold Price $360,000
Property Type Single Family Home
Sub Type Single Family Residence
Listing Status Sold
Purchase Type For Sale
Square Footage 1,339 sqft
Price per Sqft $268
Subdivision The Villages At Oak Tree
MLS Listing ID 4245086
Sold Date 07/11/25
Style Ranch,Traditional,Transitional
Bedrooms 2
Full Baths 2
HOA Fees $247/mo
HOA Y/N 1
Abv Grd Liv Area 1,339
Year Built 2005
Lot Size 5,575 Sqft
Acres 0.128
Lot Dimensions 51x112x51x107
Property Sub-Type Single Family Residence
Property Description
This stand-alone ranch home in the highly desirable 55+ community of The Villages At Oak Tree is what you have been waiting for! Carefree living in a community where you can go for a walk on the trail around the lake or take advantage of the calendar of activities in the Clubhouse, where you will meet many of your neighbors. This desirable home is move-in ready with new carpet, new laminate and tile flooring, fresh paint throughout, and newly painted kitchen and bath cabinetry to lighten and brighten the space. Other features are a large foyer, split bedroom floor plan, a corner stone fireplace in the Living Room, trey ceilings in several rooms, and a glass/screened sunroom. The one-car attached garage has a small heated and cooled storage room that the homeowner used as an office. Located on a quiet street backing to woods is great for taking in the nature around you. The HOA takes care of the home's exterior, all the landscaping, and a new roof was installed in 2024 by the HOA.
Location
State NC
County Iredell
Zoning RG
Rooms
Main Level Bedrooms 2
Interior
Interior Features Breakfast Bar, Cable Prewire, Entrance Foyer, Split Bedroom, Walk-In Closet(s)
Heating Heat Pump
Cooling Ceiling Fan(s), Central Air
Flooring Carpet, Vinyl
Fireplaces Type Gas Log, Gas Starter, Living Room
Fireplace true
Appliance Dishwasher, Disposal, Dryer, Electric Oven, Electric Range, Microwave, Refrigerator, Self Cleaning Oven, Washer/Dryer
Laundry Laundry Room, Main Level
Exterior
Exterior Feature Lawn Maintenance
Garage Spaces 1.0
Community Features Fifty Five and Older, Clubhouse, Pond, RV Storage, Walking Trails, Other
Utilities Available Cable Connected, Electricity Connected, Wired Internet Available
Waterfront Description None
Roof Type Shingle
Street Surface Concrete,Paved
Garage true
Building
Lot Description Level
Foundation Slab
Sewer Public Sewer
Water City
Architectural Style Ranch, Traditional, Transitional
Level or Stories One
Structure Type Aluminum,Brick Partial
New Construction false
Schools
Elementary Schools Lake Norman
Middle Schools Woodland Heights
High Schools Lake Norman
Others
Pets Allowed Yes, Conditional
HOA Name Alluvia
Senior Community true
Restrictions Architectural Review
Acceptable Financing Cash, Conventional, VA Loan
Horse Property None
Listing Terms Cash, Conventional, VA Loan
Special Listing Condition None
Read Less Info
Want to know what your home might be worth? Contact us for a FREE valuation!

Our team is ready to help you sell your home for the highest possible price ASAP
© 2025 Listings courtesy of Canopy MLS as distributed by MLS GRID. All Rights Reserved.
Bought with Tiffany Moore • Native Roots Real Estate LLC
"My job is to find and attract mastery-based agents to the office, protect the culture, and make sure everyone is happy! "






