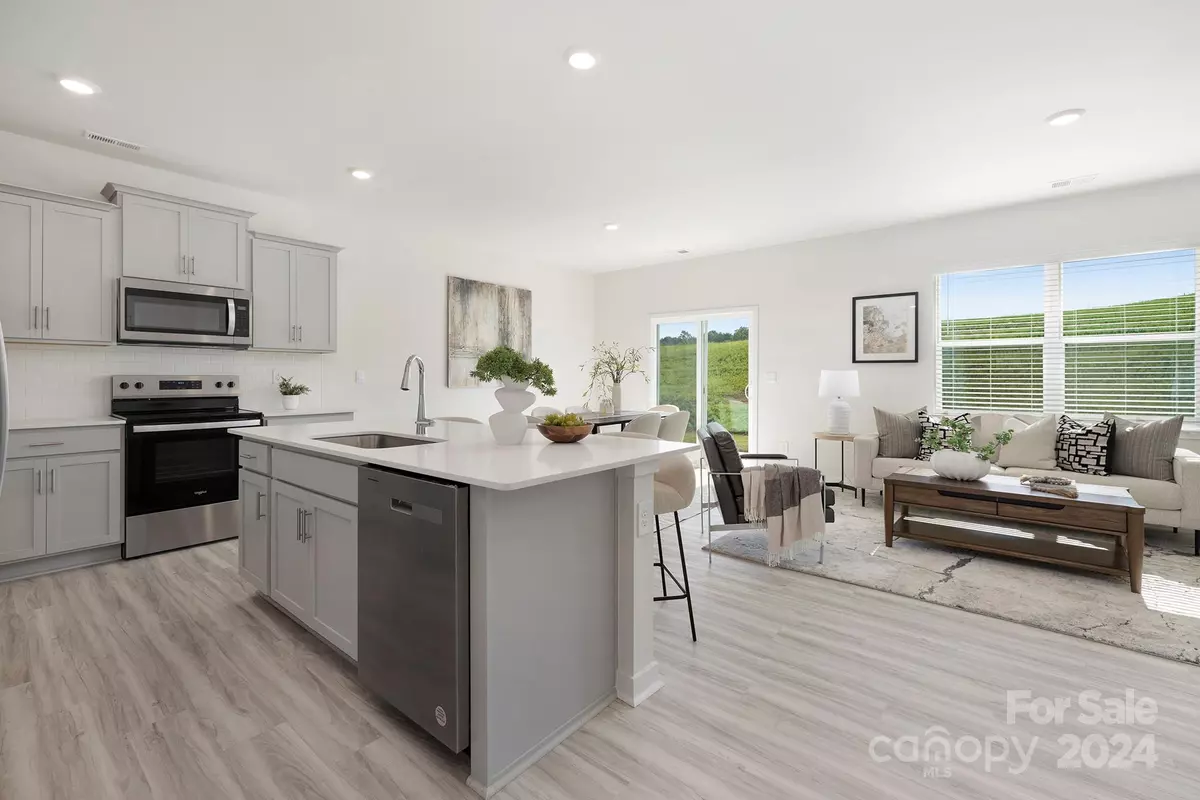$309,000
$319,000
3.1%For more information regarding the value of a property, please contact us for a free consultation.
4 Beds
2 Baths
1,497 SqFt
SOLD DATE : 03/18/2025
Key Details
Sold Price $309,000
Property Type Single Family Home
Sub Type Single Family Residence
Listing Status Sold
Purchase Type For Sale
Square Footage 1,497 sqft
Price per Sqft $206
Subdivision Brinkley Ridge
MLS Listing ID 4198336
Sold Date 03/18/25
Bedrooms 4
Full Baths 2
Construction Status Under Construction
HOA Fees $58/mo
HOA Y/N 1
Abv Grd Liv Area 1,497
Year Built 2025
Lot Size 7,840 Sqft
Acres 0.18
Lot Dimensions 60x130
Property Sub-Type Single Family Residence
Property Description
The 4 bedroom Freeport is a spacious & modern ranch home designed with open concept living in mind. Includes Blinds. Light Gray soft pull Cabinets with quartz counter tops. LARGE White QUARTZ KITCHEN ISLAND open to dining area and family room. This beautiful home offers four bedrooms, two bathrooms & a two-car garage, perfect for those wanting comfort & tranquility. The well-appointed kitchen is complete with top-of-the-line appliances, ample storage space, a pantry, & breakfast bar, wonderful for cooking & casual dining. The laundry room completes this home.. This Community is surrounded by a beautiful tree line, home includes James Hardie board siding with vibrant colors, This home in an incredible value with all the benefits of new construction and a 10 yr. Home Warranty! Home Is Connected SMART Home package included has programmable thermostat, Z-Wave door lock and wireless switch, touchscreen control device, automation platform, video doorbell, and Amazon Echo and Echo Dot.
Location
State NC
County Cleveland
Zoning SFR
Rooms
Main Level Bedrooms 4
Interior
Interior Features Attic Stairs Pulldown, Cable Prewire, Kitchen Island, Pantry, Walk-In Closet(s)
Heating Electric, Heat Pump, Zoned
Cooling Central Air, Electric, Zoned
Flooring Carpet, Vinyl
Fireplaces Type Gas Log, Great Room
Fireplace true
Appliance Dishwasher, Disposal, Electric Range, Electric Water Heater, Microwave, Plumbed For Ice Maker
Laundry Electric Dryer Hookup, Upper Level
Exterior
Garage Spaces 2.0
Roof Type Fiberglass
Street Surface Concrete,Paved
Porch Patio
Garage true
Building
Lot Description Wooded, Views
Foundation Slab
Builder Name DR Horton
Sewer Public Sewer
Water City
Level or Stories One
Structure Type Hardboard Siding
New Construction true
Construction Status Under Construction
Schools
Elementary Schools West
Middle Schools Kings Mountain
High Schools Kings Mountain
Others
Senior Community false
Restrictions Architectural Review
Special Listing Condition None
Read Less Info
Want to know what your home might be worth? Contact us for a FREE valuation!

Our team is ready to help you sell your home for the highest possible price ASAP
© 2025 Listings courtesy of Canopy MLS as distributed by MLS GRID. All Rights Reserved.
Bought with Non Member • Canopy Administration

"My job is to find and attract mastery-based agents to the office, protect the culture, and make sure everyone is happy! "






