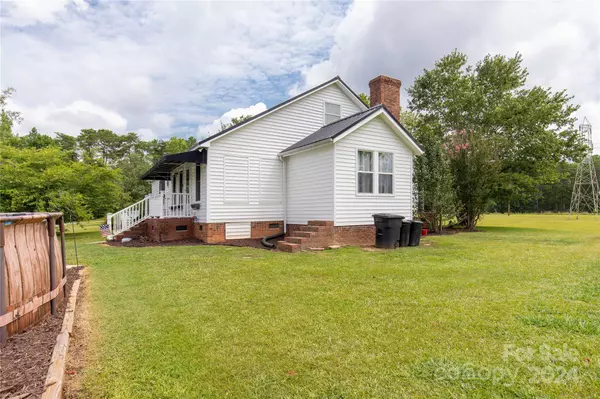$420,000
$439,900
4.5%For more information regarding the value of a property, please contact us for a free consultation.
4 Beds
3 Baths
2,240 SqFt
SOLD DATE : 02/07/2025
Key Details
Sold Price $420,000
Property Type Single Family Home
Sub Type Single Family Residence
Listing Status Sold
Purchase Type For Sale
Square Footage 2,240 sqft
Price per Sqft $187
MLS Listing ID 4162911
Sold Date 02/07/25
Style Traditional
Bedrooms 4
Full Baths 3
Abv Grd Liv Area 2,240
Year Built 1993
Lot Size 4.700 Acres
Acres 4.7
Property Sub-Type Single Family Residence
Property Description
Welcome home!! That's what you feel when you walk into this updated home. At first glance, you notice the updated white kitchen with a large island for gatherings. Check out the coffee bar with lots of storage. Living room with fireplace and gas logs. Dining room & 2 primary suites on the main floor. The primary bath is updated with a large walk-in shower & a new soaking tub. 2nd bedroom on the main has access to the hall bathroom, updated hall laundry, & a stackable washer/dryer will stay with new cabinets added for storage. all hardwoods on the main floor except baths with tile. Upstairs 2 more bedrooms with new carpet & an updated full bath. Ample amount of parking outside with a double carport & a 650 sq ft double garage with electricity & water. Screened front porch to sit & watch deer in your front yard. 11 miles to I77, 4 miles to E&J Gallo Winery, 3 miles to Great Falls white water rafting, 2 miles to Fishing Creek Reservoir, 45 min to Columbia, 25 min to Rock Hill.
Location
State SC
County Chester
Zoning Res
Rooms
Main Level Bedrooms 2
Interior
Interior Features Attic Walk In, Breakfast Bar, Built-in Features, Garden Tub, Kitchen Island, Pantry, Walk-In Closet(s)
Heating Central, Natural Gas
Cooling Central Air, Electric
Flooring Carpet, Tile, Wood
Fireplaces Type Gas Log, Living Room
Fireplace true
Appliance Convection Oven, Dishwasher, Disposal, Electric Range, Microwave, Refrigerator, Tankless Water Heater, Washer/Dryer
Laundry Electric Dryer Hookup, In Hall, Laundry Room, Main Level, Washer Hookup
Exterior
Garage Spaces 2.0
Carport Spaces 2
Community Features None
Utilities Available Cable Available, Electricity Connected, Fiber Optics, Gas, Wired Internet Available
Roof Type Metal
Street Surface Concrete,Paved
Porch Covered, Front Porch, Rear Porch, Screened
Garage true
Building
Lot Description Cleared, Level
Foundation Crawl Space
Sewer Septic Installed
Water Well
Architectural Style Traditional
Level or Stories One and One Half
Structure Type Vinyl
New Construction false
Schools
Elementary Schools Great Falls
Middle Schools Great Falls
High Schools Great Falls
Others
Senior Community false
Acceptable Financing Cash, Conventional, FHA, USDA Loan, VA Loan
Listing Terms Cash, Conventional, FHA, USDA Loan, VA Loan
Special Listing Condition None
Read Less Info
Want to know what your home might be worth? Contact us for a FREE valuation!

Our team is ready to help you sell your home for the highest possible price ASAP
© 2025 Listings courtesy of Canopy MLS as distributed by MLS GRID. All Rights Reserved.
Bought with Paige Boykin • EXP Realty LLC Market St
"My job is to find and attract mastery-based agents to the office, protect the culture, and make sure everyone is happy! "






