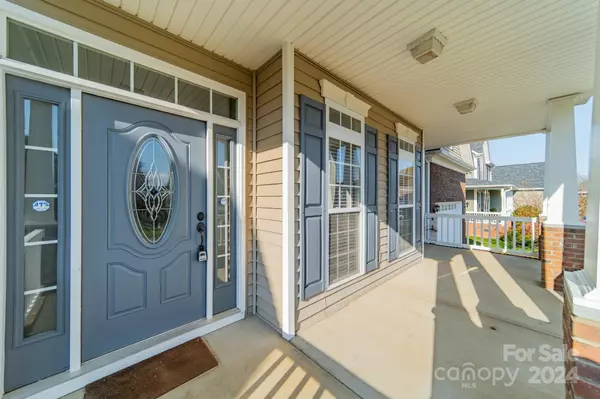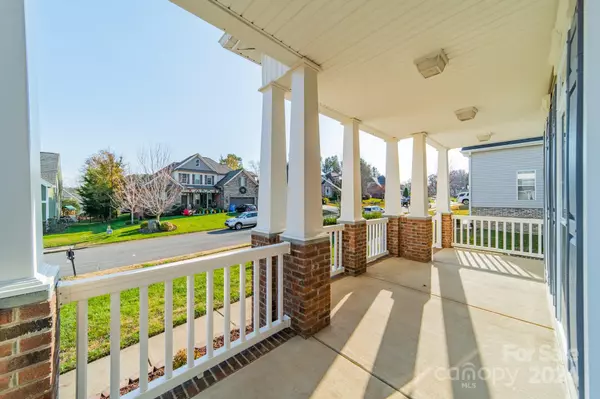$471,000
$480,500
2.0%For more information regarding the value of a property, please contact us for a free consultation.
4 Beds
3 Baths
2,244 SqFt
SOLD DATE : 01/22/2025
Key Details
Sold Price $471,000
Property Type Single Family Home
Sub Type Single Family Residence
Listing Status Sold
Purchase Type For Sale
Square Footage 2,244 sqft
Price per Sqft $209
Subdivision Seven Oaks
MLS Listing ID 4204939
Sold Date 01/22/25
Bedrooms 4
Full Baths 3
HOA Fees $53/ann
HOA Y/N 1
Abv Grd Liv Area 2,244
Year Built 2007
Lot Size 9,583 Sqft
Acres 0.22
Property Description
Prepare to be wowed by this home! Upon entry, you will be greeted with an open floorpan, high ceilings, and beautiful wood floors. Decorative molding and ornate trey ceilings are featured in the dining room. Cozy up by the fireplace in the great room or enjoy the view of the backyard through the arched windows. Make yourself at home in the kitchen, which features granite counter tops, a double oven, and plenty of counter space. The primary suite is a private hideaway, separate from the other two bedrooms on the main floor. Relax in the garden tub and enjoy the large walk-in closet! Upstairs, you will find a bed/bonus room with its own en-suite full bathroom! Imagine the possibilities in this one-of-a-kind space! The backyard boasts a large deck, perfect for entertaining. Conveniently located next to the interstate, shopping, and dining. Make sure to take a look at the community pool! Please note current tax bill is non-owner occupied. Per tax assessor, 2024 owner occupied is $2,028.50.
Location
State SC
County York
Zoning MF-15
Rooms
Main Level Bedrooms 3
Interior
Interior Features Cable Prewire, Garden Tub, Open Floorplan, Pantry, Split Bedroom, Storage
Heating Central, Natural Gas
Cooling Central Air, Electric
Flooring Carpet, Wood
Fireplaces Type Gas Log, Living Room
Fireplace true
Appliance Dishwasher, Disposal, Double Oven, Electric Cooktop, Electric Water Heater, Microwave, Refrigerator with Ice Maker
Laundry Electric Dryer Hookup, Laundry Room, Main Level, Washer Hookup
Exterior
Garage Spaces 2.0
Community Features Outdoor Pool
Utilities Available Cable Available, Electricity Connected, Gas
Roof Type Shingle
Street Surface Concrete,Paved
Porch Deck, Front Porch
Garage true
Building
Foundation Crawl Space
Sewer Public Sewer
Water City
Level or Stories One and One Half
Structure Type Brick Partial,Vinyl
New Construction false
Schools
Elementary Schools Independence
Middle Schools Castle Heights
High Schools Rock Hill
Others
HOA Name Association Management Group
Senior Community false
Acceptable Financing Cash, Conventional, FHA, VA Loan
Listing Terms Cash, Conventional, FHA, VA Loan
Special Listing Condition Estate
Read Less Info
Want to know what your home might be worth? Contact us for a FREE valuation!

Our team is ready to help you sell your home for the highest possible price ASAP
© 2025 Listings courtesy of Canopy MLS as distributed by MLS GRID. All Rights Reserved.
Bought with Marjorie Newball • RE/MAX Executive
"My job is to find and attract mastery-based agents to the office, protect the culture, and make sure everyone is happy! "






