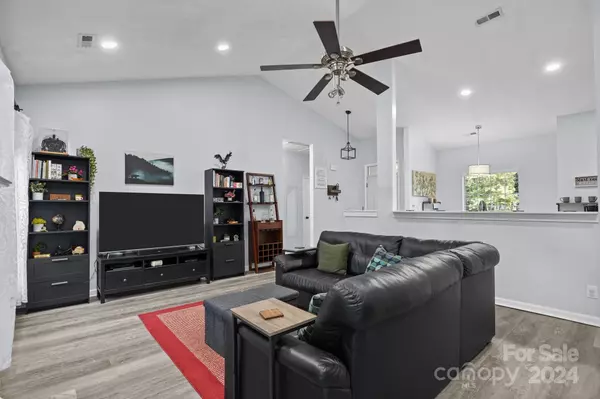$330,800
$365,000
9.4%For more information regarding the value of a property, please contact us for a free consultation.
3 Beds
2 Baths
1,433 SqFt
SOLD DATE : 01/17/2025
Key Details
Sold Price $330,800
Property Type Single Family Home
Sub Type Single Family Residence
Listing Status Sold
Purchase Type For Sale
Square Footage 1,433 sqft
Price per Sqft $230
Subdivision Bradfield Farms
MLS Listing ID 4189718
Sold Date 01/17/25
Bedrooms 3
Full Baths 2
HOA Fees $38/mo
HOA Y/N 1
Abv Grd Liv Area 1,433
Year Built 1995
Lot Size 0.260 Acres
Acres 0.26
Property Description
Welcome to this beautifully updated home featuring a spacious, open-concept kitchen and great room, perfect for modern living and entertaining. The remodeled kitchen boasts modern finishes and seamlessly flows into the main living area. Enjoy stunning new luxury vinyl plank (LVP) flooring throughout the home, adding both style and durability.
The home includes a primary bedroom with an ensuite bathroom, offering a private retreat. The large, private rear deck provides an ideal space for outdoor relaxation and gatherings
Located in a peaceful and serene community, this home offers a perfect blend of tranquility and convenience. Don't miss this opportunity to make it yours!
Location
State NC
County Mecklenburg
Zoning N1-A
Rooms
Main Level Bedrooms 3
Interior
Interior Features Open Floorplan, Walk-In Closet(s)
Heating Forced Air, Natural Gas
Cooling Ceiling Fan(s), Central Air
Fireplaces Type Gas Log, Insert, Living Room
Fireplace true
Appliance Dishwasher, Disposal, Dryer, Exhaust Hood, Gas Range, Gas Water Heater, Microwave, Refrigerator, Washer
Laundry Main Level
Exterior
Garage Spaces 2.0
Community Features Clubhouse, Dog Park, Outdoor Pool, Picnic Area, Playground, Pond, Recreation Area, Sidewalks, Tennis Court(s), Walking Trails
Utilities Available Electricity Connected, Gas, Wired Internet Available
Roof Type Composition
Street Surface Concrete,Paved
Accessibility Two or More Access Exits, Bath 60 Inch Turning Radius, Closet Bars 15-48 Inches, Door Width 32 Inches or More, Lever Door Handles, Entry Slope less than 1 foot, Kitchen 60 Inch Turning Radius, No Interior Steps
Porch Front Porch, Patio
Garage true
Building
Lot Description Wooded
Foundation Slab
Sewer Public Sewer
Water City
Level or Stories One
Structure Type Brick Partial,Vinyl
New Construction false
Schools
Elementary Schools Clear Creek
Middle Schools Northwest
High Schools Rocky River
Others
Senior Community false
Restrictions Manufactured Home Not Allowed,Modular Not Allowed
Special Listing Condition None
Read Less Info
Want to know what your home might be worth? Contact us for a FREE valuation!

Our team is ready to help you sell your home for the highest possible price ASAP
© 2025 Listings courtesy of Canopy MLS as distributed by MLS GRID. All Rights Reserved.
Bought with Thomas Shoupe • Opendoor Brokerage LLC
"My job is to find and attract mastery-based agents to the office, protect the culture, and make sure everyone is happy! "






