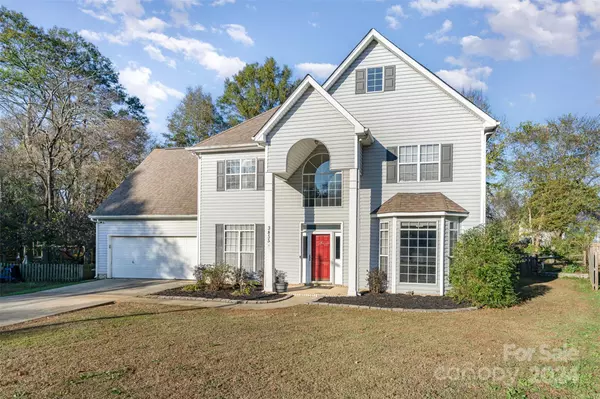$400,000
$423,000
5.4%For more information regarding the value of a property, please contact us for a free consultation.
4 Beds
3 Baths
2,734 SqFt
SOLD DATE : 01/08/2025
Key Details
Sold Price $400,000
Property Type Single Family Home
Sub Type Single Family Residence
Listing Status Sold
Purchase Type For Sale
Square Footage 2,734 sqft
Price per Sqft $146
Subdivision Greystone
MLS Listing ID 4197628
Sold Date 01/08/25
Bedrooms 4
Full Baths 2
Half Baths 1
Construction Status Completed
HOA Fees $10/ann
HOA Y/N 1
Abv Grd Liv Area 2,734
Year Built 1995
Lot Size 0.430 Acres
Acres 0.43
Property Description
Come check out this beautiful, cul-de-sac home in Concord, which perfectly blends both, plus offers a lovely outdoor space. With a large, open floor plan and cathedral ceiling, this place feels spacious and inviting. The main floor also offers a formal dining room, breakfast nook, and a dedicated office space. Included on the main floor is the primary bedroom with an ensuite bathroom and laundry room.
Upstairs, offers an open loft, three additional bedrooms, and a large flex space. And while the indoor space is amazing, the outdoor area is definitely our favorite part. If you love the outdoors, the massive screened porch with vaulted ceilings will be a dream—perfect for entertaining or relaxing and soaking in the gorgeous NC fall weather. The nearly half-acre lot backs up to a creek, with a fenced backyard that includes two fenced garden areas, raised beds, a new storage shed, and mature trees. ***Offering 10k in flooring allowances if buyer closes before 12/25***
Location
State NC
County Cabarrus
Zoning RC
Rooms
Main Level Bedrooms 1
Interior
Interior Features Attic Stairs Pulldown, Attic Walk In, Open Floorplan, Pantry, Split Bedroom
Heating Forced Air, Natural Gas
Cooling Ceiling Fan(s), Central Air
Flooring Laminate, Tile
Fireplaces Type Great Room, Wood Burning
Fireplace true
Appliance Dishwasher, Disposal, Electric Oven, Exhaust Fan, Gas Water Heater, Ice Maker, Microwave, Oven, Refrigerator with Ice Maker
Exterior
Exterior Feature Fire Pit
Garage Spaces 2.0
Fence Back Yard, Fenced, Wood
Utilities Available Cable Available, Electricity Connected, Gas, Wired Internet Available
Roof Type Shingle
Garage true
Building
Lot Description Cleared, Cul-De-Sac, Level
Foundation Slab
Sewer Public Sewer
Water City
Level or Stories Two
Structure Type Vinyl
New Construction false
Construction Status Completed
Schools
Elementary Schools Pitts School
Middle Schools Roberta Road
High Schools Jay M. Robinson
Others
Senior Community false
Special Listing Condition None
Read Less Info
Want to know what your home might be worth? Contact us for a FREE valuation!

Our team is ready to help you sell your home for the highest possible price ASAP
© 2025 Listings courtesy of Canopy MLS as distributed by MLS GRID. All Rights Reserved.
Bought with Frank Cantadore • DM Properties & Associates
"My job is to find and attract mastery-based agents to the office, protect the culture, and make sure everyone is happy! "






