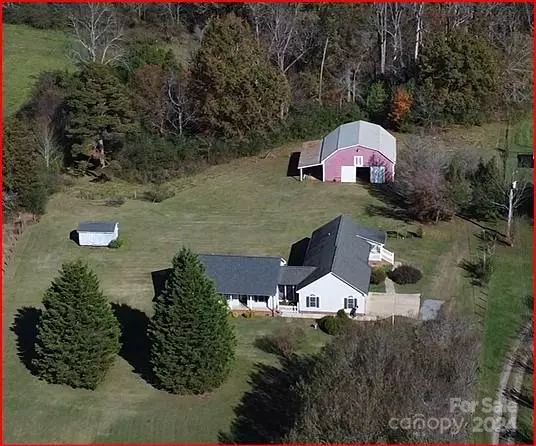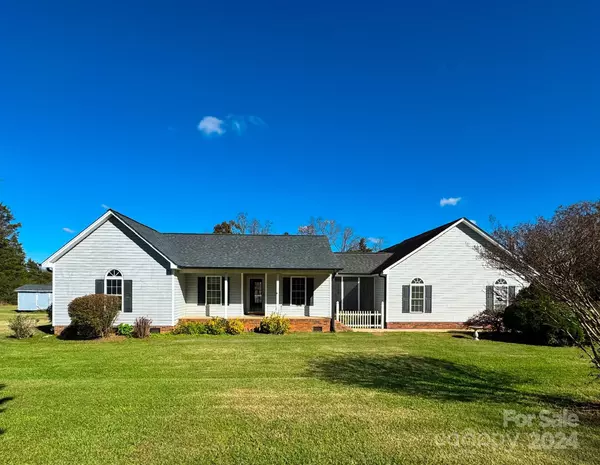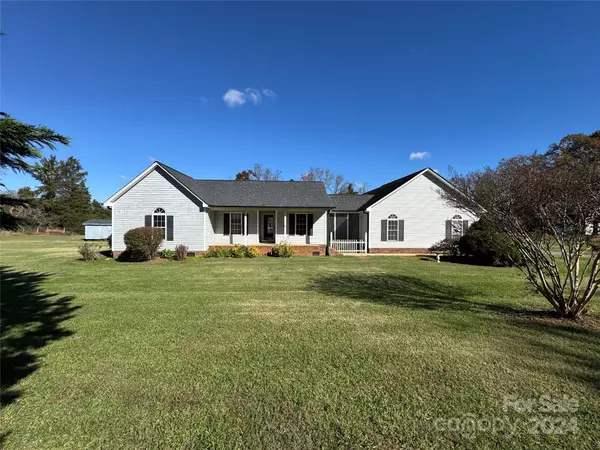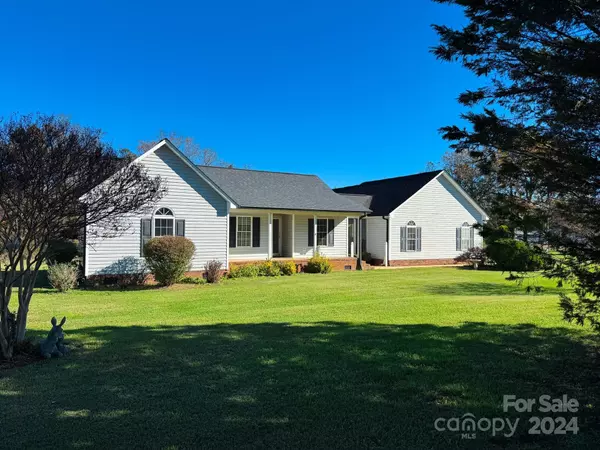$504,000
$498,500
1.1%For more information regarding the value of a property, please contact us for a free consultation.
4 Beds
3 Baths
2,091 SqFt
SOLD DATE : 01/02/2025
Key Details
Sold Price $504,000
Property Type Single Family Home
Sub Type Single Family Residence
Listing Status Sold
Purchase Type For Sale
Square Footage 2,091 sqft
Price per Sqft $241
MLS Listing ID 4199829
Sold Date 01/02/25
Bedrooms 4
Full Baths 3
Construction Status Completed
Abv Grd Liv Area 1,230
Year Built 1997
Lot Size 4.780 Acres
Acres 4.78
Lot Dimensions 150x227x665x350x779x232
Property Description
Country Living at Its Best! This Beautiful property on 4.78 acres offers the perfect blend of privacy and convenience. A Bradford pear-lined driveway leads you to a welcoming 3-bedroom, 2-bath main house with a 24x26 2 car garage and an attached in-law suite with a private entrance, large bedroom, bath, and a full kitchen, dining, and living area. The in-law suite also includes an additional exit with a small covered porch, offering versatility for guests or extended family. Equipped for animal lovers, the property features a 40x40 barn with stalls, a hay loft, and a 20x40 lean-to, ideal for horses or other small animals. Enjoy the relaxing country views from the covered front porch, screened breezeway, or spacious back deck, all designed for comfortable outdoor living. You have the convenience of city living without city taxes. Within 30 minutes to Charlotte
and surrounding areas. This home will not last long for truly embodies country living at its finest. MLS# 419982 $498,500
Location
State NC
County Lincoln
Building/Complex Name None
Zoning R-T
Rooms
Guest Accommodations Main Level,Room w/ Private Bath,Separate Entrance,Separate Kitchen Facilities,Separate Living Quarters
Main Level Bedrooms 3
Interior
Heating Heat Pump
Cooling Ceiling Fan(s), Central Air
Flooring Carpet, Laminate, Linoleum, Tile
Fireplace false
Appliance Dishwasher, Electric Oven, Electric Range, Microwave, Self Cleaning Oven
Laundry Laundry Room, Main Level
Exterior
Garage Spaces 2.0
Fence Back Yard, Fenced, Partial
Roof Type Shingle
Street Surface Concrete,Gravel,Paved
Accessibility Two or More Access Exits
Porch Covered, Deck, Front Porch, Screened
Garage true
Building
Lot Description Level, Open Lot, Pasture, Paved, Wooded
Foundation Crawl Space
Sewer Septic Installed
Water Well
Level or Stories One
Structure Type Vinyl
New Construction false
Construction Status Completed
Schools
Elementary Schools G.E. Massey
Middle Schools Lincolnton
High Schools Lincolnton
Others
Senior Community false
Restrictions Deed,Livestock Restriction
Acceptable Financing Cash, Conventional
Horse Property Barn, Hay Storage, Horses Allowed, Stable(s)
Listing Terms Cash, Conventional
Special Listing Condition Estate
Read Less Info
Want to know what your home might be worth? Contact us for a FREE valuation!

Our team is ready to help you sell your home for the highest possible price ASAP
© 2025 Listings courtesy of Canopy MLS as distributed by MLS GRID. All Rights Reserved.
Bought with Melissa Verner • Allen Tate Belmont
"My job is to find and attract mastery-based agents to the office, protect the culture, and make sure everyone is happy! "






