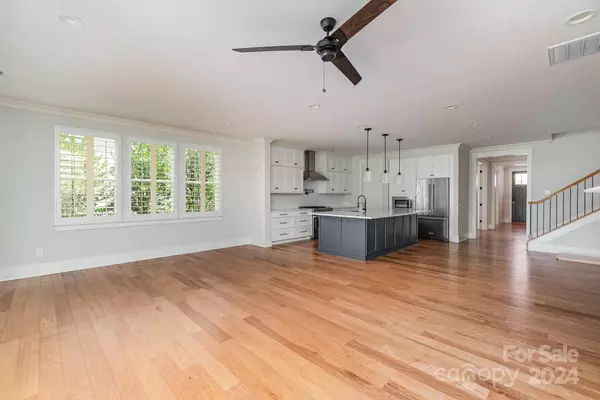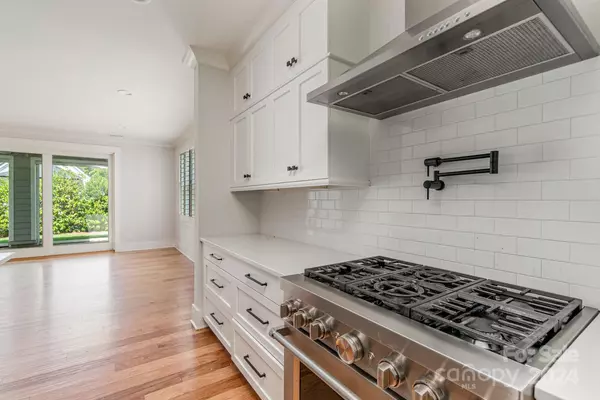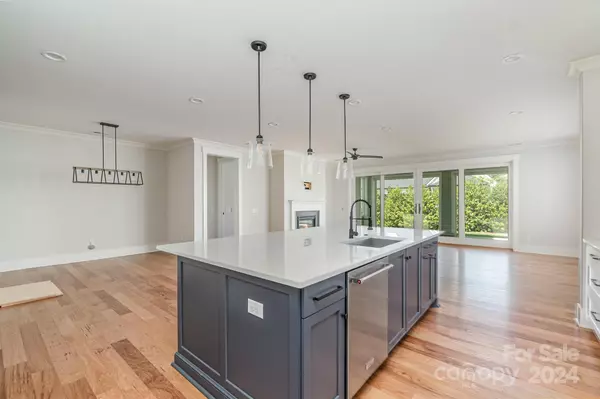$950,000
$970,000
2.1%For more information regarding the value of a property, please contact us for a free consultation.
6 Beds
6 Baths
3,808 SqFt
SOLD DATE : 12/19/2024
Key Details
Sold Price $950,000
Property Type Single Family Home
Sub Type Single Family Residence
Listing Status Sold
Purchase Type For Sale
Square Footage 3,808 sqft
Price per Sqft $249
Subdivision Arden Mill
MLS Listing ID 4178457
Sold Date 12/19/24
Bedrooms 6
Full Baths 5
Half Baths 1
HOA Fees $64
HOA Y/N 1
Abv Grd Liv Area 3,808
Year Built 2020
Lot Size 6,817 Sqft
Acres 0.1565
Property Description
Discover luxury living in this immaculate 6-bedroom, 5.5-bath home, built in 2019 and thoughtfully designed for modern comfort. The first-floor primary suite offers convenience and privacy, featuring a spacious layout, spa-like bath, and walk-in closet. The heart of the home is a stunning open-concept kitchen with high-end appliances, a large island, and custom cabinetry, perfect for entertaining. Bright and airy living spaces are enhanced by large windows, flooding the home with natural light. Step outside to the adjustable screened-in back patio, an ideal space for year-round relaxation and outdoor dining. Located in a desirable neighborhood near schools, shopping, and dining, this home is the perfect blend of luxury and convenience.
Location
State SC
County York
Zoning RES
Rooms
Main Level Bedrooms 2
Interior
Interior Features Attic Finished, Attic Walk In, Kitchen Island, Open Floorplan, Pantry, Storage, Walk-In Closet(s)
Heating Central
Cooling Central Air
Flooring Tile, Wood
Fireplaces Type Gas, Living Room, Outside
Fireplace true
Appliance Dishwasher, Disposal, Exhaust Hood, Gas Cooktop, Microwave, Oven, Plumbed For Ice Maker, Tankless Water Heater, Wall Oven
Exterior
Garage Spaces 2.0
Community Features Playground, Recreation Area
Garage true
Building
Foundation Slab
Sewer Public Sewer
Water City
Level or Stories Two
Structure Type Hardboard Siding
New Construction false
Schools
Elementary Schools River Trail
Middle Schools Banks Trail
High Schools Catawba Ridge
Others
Senior Community false
Acceptable Financing Cash, Conventional, FHA, VA Loan
Listing Terms Cash, Conventional, FHA, VA Loan
Special Listing Condition None
Read Less Info
Want to know what your home might be worth? Contact us for a FREE valuation!

Our team is ready to help you sell your home for the highest possible price ASAP
© 2025 Listings courtesy of Canopy MLS as distributed by MLS GRID. All Rights Reserved.
Bought with Hayes Willett • NextHome Paramount
"My job is to find and attract mastery-based agents to the office, protect the culture, and make sure everyone is happy! "






