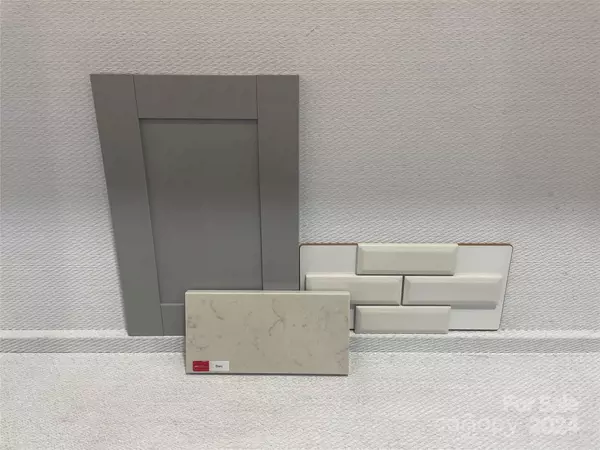$775,182
$775,182
For more information regarding the value of a property, please contact us for a free consultation.
5 Beds
5 Baths
3,585 SqFt
SOLD DATE : 06/24/2024
Key Details
Sold Price $775,182
Property Type Single Family Home
Sub Type Single Family Residence
Listing Status Sold
Purchase Type For Sale
Square Footage 3,585 sqft
Price per Sqft $216
Subdivision The Estates At Sugar Creek
MLS Listing ID 4097522
Sold Date 06/24/24
Bedrooms 5
Full Baths 4
Half Baths 1
Construction Status Under Construction
HOA Fees $100/ann
HOA Y/N 1
Abv Grd Liv Area 3,585
Year Built 2024
Lot Size 0.260 Acres
Acres 0.26
Property Description
MLS # 4097522 REPRESENTATIVE PHOTOS ADDED. Summer Completion! The two-story Kenilworth plan boasts an expansive open-concept first floor, featuring a spacious gathering room and gourmet kitchen with a large walk-in pantry and food prep island. The entrance of the home includes a first-floor study and dining room, while an inviting guest suite is positioned at the rear. A practical drop zone off the 2-car garage helps maintain interior cleanliness and provides coat storage. On the second floor, the remarkable owner's retreat awaits, offering a lavish suite with a walk-in shower, dual sinks, private commode, and a large walk-in closet. The second level also houses three additional bedrooms, two full baths (including a Jack and Jill), a laundry room, and a game room, completing the spacious and well-designed layout. Structural options include: tray ceilings, walk-in shower at owner's suite, study, screen covered outdoor living, additional windows, fireplace and gourmet kitchen.
Location
State SC
County Lancaster
Zoning MDR
Rooms
Main Level Bedrooms 1
Interior
Heating Natural Gas, Zoned
Cooling Multi Units, Zoned
Flooring Carpet, Laminate, Tile
Fireplaces Type Gas, Gas Log, Great Room
Fireplace true
Appliance Dishwasher, Disposal, Double Oven, Exhaust Fan, Exhaust Hood, Gas Cooktop, Gas Water Heater, Microwave, Oven, Plumbed For Ice Maker, Self Cleaning Oven, Tankless Water Heater, Wall Oven
Laundry Electric Dryer Hookup, Laundry Room, Upper Level, Washer Hookup
Exterior
Garage Spaces 2.0
Community Features Sidewalks, Street Lights
Street Surface Concrete,Paved
Garage true
Building
Foundation Slab
Builder Name Taylor Morrison
Sewer County Sewer
Water County Water
Level or Stories Two
Structure Type Fiber Cement,Stone Veneer
New Construction true
Construction Status Under Construction
Schools
Elementary Schools Harrisburg
Middle Schools Indian Land
High Schools Indian Land
Others
HOA Name Association Management Solutions
Senior Community false
Restrictions Architectural Review
Acceptable Financing Cash, Conventional, FHA, VA Loan
Listing Terms Cash, Conventional, FHA, VA Loan
Special Listing Condition None
Read Less Info
Want to know what your home might be worth? Contact us for a FREE valuation!

Our team is ready to help you sell your home for the highest possible price ASAP
© 2025 Listings courtesy of Canopy MLS as distributed by MLS GRID. All Rights Reserved.
Bought with Gopal Kasarla • Prime Real Estate Advisors LLC
"My job is to find and attract mastery-based agents to the office, protect the culture, and make sure everyone is happy! "






