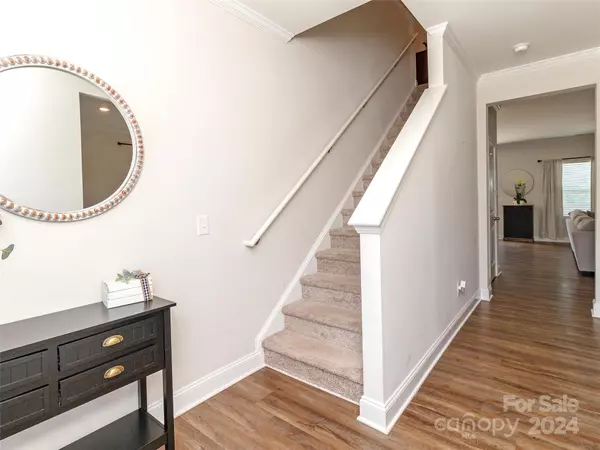$455,000
$455,000
For more information regarding the value of a property, please contact us for a free consultation.
5 Beds
3 Baths
2,796 SqFt
SOLD DATE : 11/22/2024
Key Details
Sold Price $455,000
Property Type Single Family Home
Sub Type Single Family Residence
Listing Status Sold
Purchase Type For Sale
Square Footage 2,796 sqft
Price per Sqft $162
Subdivision Stratford
MLS Listing ID 4182807
Sold Date 11/22/24
Style Transitional
Bedrooms 5
Full Baths 2
Half Baths 1
HOA Fees $52/ann
HOA Y/N 1
Abv Grd Liv Area 2,796
Year Built 2020
Lot Size 8,712 Sqft
Acres 0.2
Lot Dimensions 72x103x84x125
Property Description
Check out this GREAT VALUE! Expansive living meets effortless style. This charming home boasts spacious rooms throughout, perfect for both entertaining and everyday comfort. The open floor plan flows seamlessly, showcasing the elegant vinyl plank flooring that graces the main level. The heart of the home—the white kitchen—features a generous island, gleaming granite countertops, and stainless steel appliances, including a refrigerator, ideal for culinary creations. Imagine hosting gatherings in the dining room, great room and breakfast area, all designed to accommodate large furniture and lively conversations. Upstairs, five generously-sized bedrooms await, including a primary suite with cathedral ceiling and luxurious tile bath. Enjoy serene privacy in the level backyard, enclosed by a privacy fence and backing to a common area.
Convenience meets community with a short walk to the neighborhood pool and playground. Experience a home where every detail is designed for comfort.
Location
State NC
County Union
Zoning RMD
Interior
Interior Features Attic Stairs Pulldown, Breakfast Bar, Cable Prewire, Entrance Foyer, Kitchen Island, Open Floorplan, Walk-In Closet(s), Walk-In Pantry
Heating Central, Forced Air, Natural Gas
Cooling Ceiling Fan(s), Central Air
Flooring Carpet, Tile, Vinyl
Fireplace false
Appliance Dishwasher, Disposal, Gas Oven, Gas Range, Gas Water Heater, Microwave, Plumbed For Ice Maker, Refrigerator
Exterior
Garage Spaces 2.0
Fence Back Yard, Privacy
Community Features Picnic Area, Playground, Sidewalks, Street Lights
Utilities Available Cable Connected, Gas, Underground Power Lines
Garage true
Building
Lot Description Level, Private
Foundation Slab
Sewer Public Sewer
Water City
Architectural Style Transitional
Level or Stories Two
Structure Type Fiber Cement
New Construction false
Schools
Elementary Schools Porter Ridge
Middle Schools Porter Ridge
High Schools Porter Ridge
Others
HOA Name Cedar Management
Senior Community false
Special Listing Condition None
Read Less Info
Want to know what your home might be worth? Contact us for a FREE valuation!

Our team is ready to help you sell your home for the highest possible price ASAP
© 2025 Listings courtesy of Canopy MLS as distributed by MLS GRID. All Rights Reserved.
Bought with Karen Townsend • RE/MAX Executive
"My job is to find and attract mastery-based agents to the office, protect the culture, and make sure everyone is happy! "






