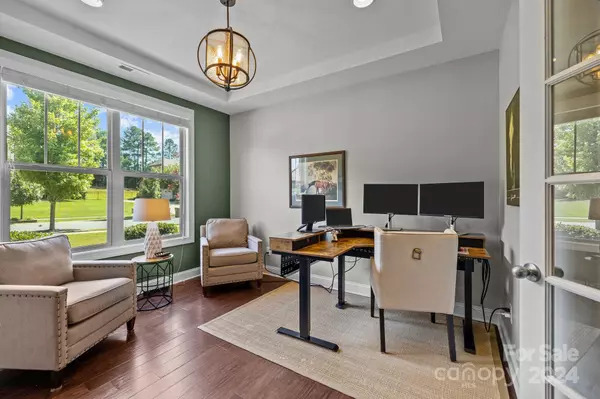$893,000
$906,000
1.4%For more information regarding the value of a property, please contact us for a free consultation.
4 Beds
4 Baths
3,772 SqFt
SOLD DATE : 11/18/2024
Key Details
Sold Price $893,000
Property Type Single Family Home
Sub Type Single Family Residence
Listing Status Sold
Purchase Type For Sale
Square Footage 3,772 sqft
Price per Sqft $236
Subdivision Cureton
MLS Listing ID 4179905
Sold Date 11/18/24
Bedrooms 4
Full Baths 3
Half Baths 1
HOA Fees $79/mo
HOA Y/N 1
Abv Grd Liv Area 3,772
Year Built 2014
Lot Size 0.532 Acres
Acres 0.532
Property Description
This pristine executive home is situated on a spacious lot, the property boasts professional landscaping, a stunning two-story great room, a grand staircase with hardwood floors, custom closets throughout, and a main level laundry w/ sink and cabinets for storage. A chef's kitchen featuring an oversized island, abundant white cabinetry, large walk-in pantry, and dry bar. The main floor offers a private office, light-filled primary suite with a stunning bathroom with dual vanities/soaking tub/tiled walk-in shower. Upstairs is a large loft area with an office nook and three bedrooms each with private bathroom access. The backyard retreat features an extended patio surrounded by beautiful landscaping and serene wooded views. Amenities include walking trails/first-class pool with waterslide, clubhouse/fitness center/playgrounds/picturesque ponds scattered throughout.
Location
State NC
County Union
Zoning AN8
Rooms
Main Level Bedrooms 1
Interior
Interior Features Cable Prewire
Heating Heat Pump
Cooling Ceiling Fan(s), Central Air, ENERGY STAR Qualified Equipment, Heat Pump
Fireplaces Type Living Room
Fireplace true
Appliance Bar Fridge, Dishwasher, Disposal, Double Oven, Dryer, Dual Flush Toilets, Electric Oven, Electric Water Heater, ENERGY STAR Qualified Washer, ENERGY STAR Qualified Dishwasher, ENERGY STAR Qualified Dryer, ENERGY STAR Qualified Freezer, ENERGY STAR Qualified Refrigerator, Exhaust Fan, Exhaust Hood, Gas Cooktop, Gas Range, Ice Maker, Low Flow Fixtures, Microwave, Refrigerator, Self Cleaning Oven, Washer, Wine Refrigerator
Exterior
Garage Spaces 3.0
Utilities Available Electricity Connected, Gas
Garage true
Building
Foundation Slab
Sewer Public Sewer
Water City
Level or Stories Two
Structure Type Brick Partial,Hardboard Siding
New Construction false
Schools
Elementary Schools Kensington
Middle Schools Cuthbertson
High Schools Cuthbertson
Others
HOA Name FirstService Residential
Senior Community false
Special Listing Condition None
Read Less Info
Want to know what your home might be worth? Contact us for a FREE valuation!

Our team is ready to help you sell your home for the highest possible price ASAP
© 2025 Listings courtesy of Canopy MLS as distributed by MLS GRID. All Rights Reserved.
Bought with Pete Lazzopina • EXP Realty LLC Ballantyne
"My job is to find and attract mastery-based agents to the office, protect the culture, and make sure everyone is happy! "






