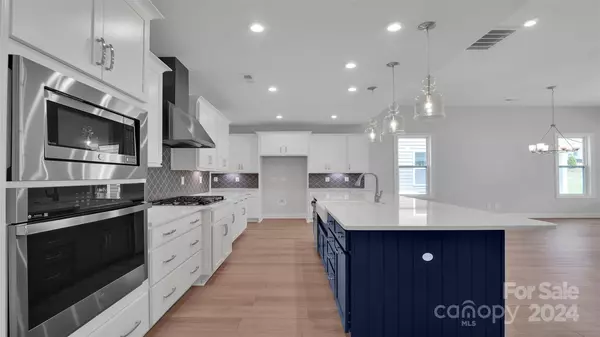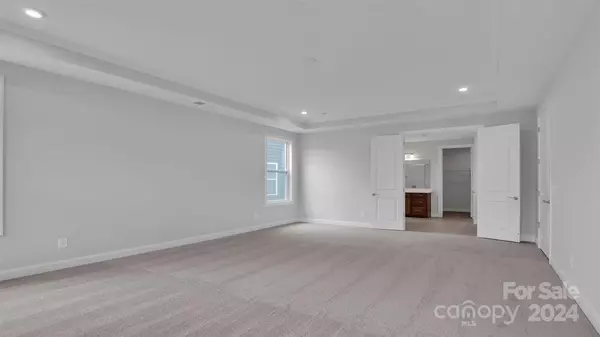$539,990
$539,990
For more information regarding the value of a property, please contact us for a free consultation.
2 Beds
2 Baths
2,018 SqFt
SOLD DATE : 10/30/2024
Key Details
Sold Price $539,990
Property Type Single Family Home
Sub Type Single Family Residence
Listing Status Sold
Purchase Type For Sale
Square Footage 2,018 sqft
Price per Sqft $267
Subdivision Cresswind
MLS Listing ID 4156845
Sold Date 10/30/24
Style Transitional
Bedrooms 2
Full Baths 2
Construction Status Completed
HOA Fees $299/mo
HOA Y/N 1
Abv Grd Liv Area 2,018
Year Built 2023
Lot Size 8,712 Sqft
Acres 0.2
Property Description
Landscaped rear view 2 Bedroom, 2 Bath home features a large, centrally located Kitchen with quartz countertop, under-cabinet lighting, white kitchen cabinets with navy island cabinets, and a walk-in pantry. The extended Owner's Suite, comfortably tucked off the Great Room in the rear, includes a coffered ceiling and split vanities in the Owner's Bath. The Kitchen island overlooks the Great Room with vinyl plank floors and opens to the extended Lanai. This is the only Laurel model with Brick on the front. Cresswind Charlotte residents enjoy access to a resident-exclusive clubhouse with a full fitness center with a yoga and aerobics room, an indoor pool with lap lanes, an arts and crafts room, a social ballroom, and more. Outdoor amenities include Pickleball and Tennis courts, Bocce courts, a resort-style pool and a fireplace and grilling courtyard. The full-time Lifestyle Director keeps the social and event calendar full of activities designed for the 55 Plus lifestyle.
Location
State NC
County Mecklenburg
Building/Complex Name Cresswind
Zoning R100
Rooms
Main Level Bedrooms 2
Interior
Interior Features Entrance Foyer, Pantry
Heating Central
Cooling Central Air, Electric
Flooring Tile, Vinyl
Fireplaces Type Great Room
Fireplace true
Appliance Dishwasher, Disposal, Microwave, Oven, Refrigerator, Tankless Water Heater
Exterior
Garage Spaces 2.0
Community Features Fifty Five and Older, Clubhouse, Fitness Center, Gated, Sidewalks, Street Lights, Tennis Court(s)
Garage true
Building
Lot Description Cul-De-Sac
Foundation Slab
Builder Name Kolter Homes
Sewer Public Sewer
Water City
Architectural Style Transitional
Level or Stories One
Structure Type Fiber Cement
New Construction true
Construction Status Completed
Schools
Elementary Schools Unspecified
Middle Schools Unspecified
High Schools Unspecified
Others
HOA Name FirstService Residential
Senior Community true
Acceptable Financing Cash
Listing Terms Cash
Special Listing Condition None
Read Less Info
Want to know what your home might be worth? Contact us for a FREE valuation!

Our team is ready to help you sell your home for the highest possible price ASAP
© 2025 Listings courtesy of Canopy MLS as distributed by MLS GRID. All Rights Reserved.
Bought with Mike McLendon • McLendon Real Estate Partners LLC
"My job is to find and attract mastery-based agents to the office, protect the culture, and make sure everyone is happy! "






