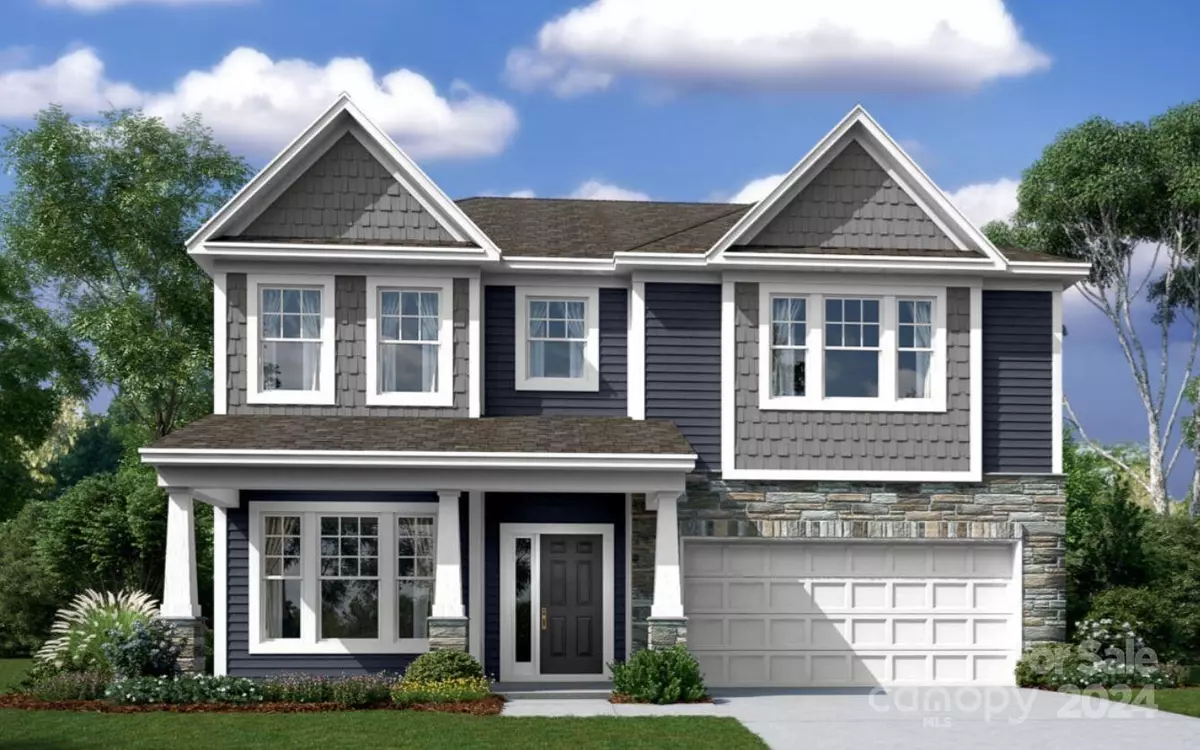$658,820
$658,820
For more information regarding the value of a property, please contact us for a free consultation.
5 Beds
4 Baths
2,972 SqFt
SOLD DATE : 10/31/2024
Key Details
Sold Price $658,820
Property Type Single Family Home
Sub Type Single Family Residence
Listing Status Sold
Purchase Type For Sale
Square Footage 2,972 sqft
Price per Sqft $221
Subdivision Whitaker Pointe
MLS Listing ID 4159242
Sold Date 10/31/24
Style Transitional
Bedrooms 5
Full Baths 4
Construction Status Under Construction
HOA Fees $100/qua
HOA Y/N 1
Abv Grd Liv Area 2,972
Year Built 2024
Lot Size 7,666 Sqft
Acres 0.176
Property Description
Welcome to the Fenmore! This beautiful 5 bed 4 bath has enough personality & space to please everyone. Walking in, you're greeted with an inviting foyer & dining room. Once you enter your spacious family room, kitchen & breakfast area you'll notice the elegant crown molding throughout the main areas & modern black plumbing & light fixtures. The kitchen is fit for a chef, with a gorgeous wood hood, extended tile backsplash & butlers pantry. The guest suite is also located on this floor, allowing for any guests their own private space. Heading upstairs, the loft provides an separate space to unwind. There's 3 additional bedrooms and 2 more baths before you find your way to paradise - the Owner's suite! Crown molding, tray ceiling & a huge walk in closet add to the luxurious feel needed to complete the perfect getaway. It doesn't stop there, the owners bath is the definition of spa-like. With a huge tiled designer shower, double vanity & private toilet area, you'll never want to leave!
Location
State NC
County Mecklenburg
Zoning TR
Rooms
Main Level Bedrooms 1
Interior
Interior Features Attic Stairs Pulldown, Cable Prewire, Kitchen Island, Open Floorplan, Walk-In Closet(s), Walk-In Pantry
Heating Forced Air, Zoned
Cooling Electric, Zoned
Flooring Carpet, Tile, Vinyl
Fireplaces Type Family Room
Fireplace true
Appliance Convection Oven, Dishwasher, Disposal, Gas Cooktop, Microwave, Plumbed For Ice Maker, Self Cleaning Oven, Wall Oven
Exterior
Garage Spaces 2.0
Utilities Available Cable Available, Gas
Roof Type Shingle
Garage true
Building
Foundation Slab
Builder Name M/I Homes
Sewer Public Sewer
Water City
Architectural Style Transitional
Level or Stories Two
Structure Type Fiber Cement,Stone
New Construction true
Construction Status Under Construction
Schools
Elementary Schools Barnette
Middle Schools Francis Bradley
High Schools Hopewell
Others
HOA Name Kuester Management
Senior Community false
Acceptable Financing Cash, Conventional, FHA, VA Loan
Listing Terms Cash, Conventional, FHA, VA Loan
Special Listing Condition None
Read Less Info
Want to know what your home might be worth? Contact us for a FREE valuation!

Our team is ready to help you sell your home for the highest possible price ASAP
© 2025 Listings courtesy of Canopy MLS as distributed by MLS GRID. All Rights Reserved.
Bought with Alan Beulah • M/I Homes
"My job is to find and attract mastery-based agents to the office, protect the culture, and make sure everyone is happy! "

