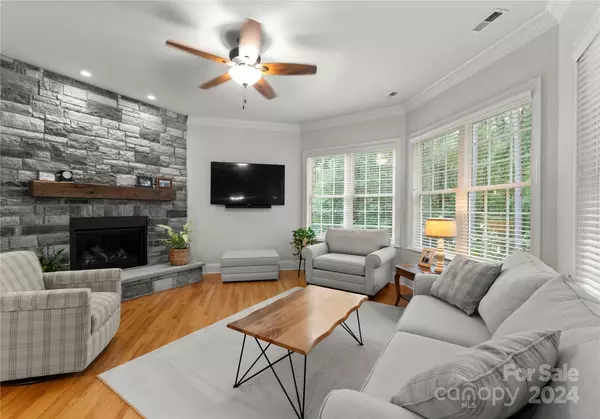$937,500
$949,000
1.2%For more information regarding the value of a property, please contact us for a free consultation.
3 Beds
4 Baths
3,554 SqFt
SOLD DATE : 10/28/2024
Key Details
Sold Price $937,500
Property Type Single Family Home
Sub Type Single Family Residence
Listing Status Sold
Purchase Type For Sale
Square Footage 3,554 sqft
Price per Sqft $263
Subdivision Northview Harbour
MLS Listing ID 4173342
Sold Date 10/28/24
Style Ranch,Transitional
Bedrooms 3
Full Baths 3
Half Baths 1
HOA Fees $124/ann
HOA Y/N 1
Abv Grd Liv Area 3,554
Year Built 2004
Lot Size 1.480 Acres
Acres 1.48
Property Description
Stunning Full Brick Home in Northview Harbour with Deeded Boat Slip. Discover the epitome of luxury living in this spectacular full brick home nestled in the highly sought-after Northview Harbour community. Boasting an open floorplan, this residence is perfect for both relaxation and entertaining. The updated kitchen features sleek stainless steel appliances and exquisite leathered granite countertops, seamlessly flowing into the cozy den, highlighted by a new stone surround fireplace. Large primary bed and bath with private access to rear porch. The upper level offers versatile space with the potential for additional sleeping quarters or a home office. Step outside to an entertainer's dream, complete with a spacious covered porch and expansive patio. The deeded boat slip, arguably the most coveted in the community, includes a brand new boat lift, providing effortless access to Lake Norman. This home is a true gem, offering the perfect blend of luxury, comfort, and convenience.
Location
State NC
County Catawba
Zoning R-30
Body of Water Lake Norman
Rooms
Main Level Bedrooms 3
Interior
Interior Features Attic Walk In, Breakfast Bar, Built-in Features, Entrance Foyer, Kitchen Island, Open Floorplan, Pantry, Split Bedroom, Storage, Walk-In Closet(s)
Heating Heat Pump
Cooling Central Air, Heat Pump
Flooring Carpet, Tile, Wood
Fireplaces Type Living Room, Propane
Fireplace true
Appliance Dishwasher, Disposal, Electric Water Heater, Exhaust Hood, Gas Cooktop, Microwave, Plumbed For Ice Maker, Wall Oven
Exterior
Exterior Feature In-Ground Irrigation
Garage Spaces 3.0
Community Features Clubhouse, Game Court, Playground, Recreation Area, Sidewalks, Street Lights
Waterfront Description Boat Lift,Boat Slip (Deed),Boat Slip – Community,Dock,Paddlesport Launch Site - Community
Garage true
Building
Lot Description Level, Private, Wooded
Foundation Crawl Space
Sewer Septic Installed
Water County Water
Architectural Style Ranch, Transitional
Level or Stories 1 Story/F.R.O.G.
Structure Type Brick Full
New Construction false
Schools
Elementary Schools Sherrills Ford
Middle Schools Mill Creek
High Schools Bandys
Others
HOA Name CSI
Senior Community false
Restrictions Architectural Review
Acceptable Financing Cash, Conventional, FHA
Listing Terms Cash, Conventional, FHA
Special Listing Condition None
Read Less Info
Want to know what your home might be worth? Contact us for a FREE valuation!

Our team is ready to help you sell your home for the highest possible price ASAP
© 2025 Listings courtesy of Canopy MLS as distributed by MLS GRID. All Rights Reserved.
Bought with Tara Smith • Allen Tate Statesville
"My job is to find and attract mastery-based agents to the office, protect the culture, and make sure everyone is happy! "






