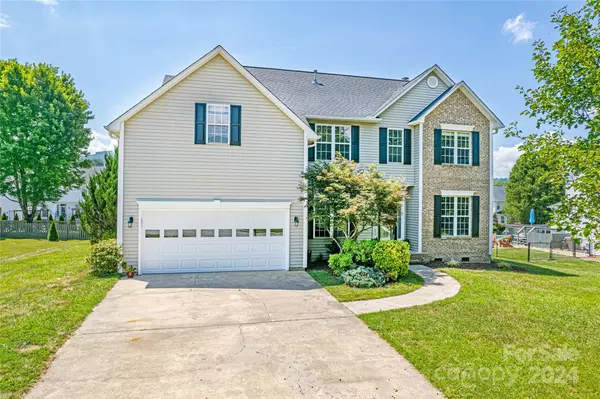$582,500
$590,000
1.3%For more information regarding the value of a property, please contact us for a free consultation.
5 Beds
3 Baths
2,917 SqFt
SOLD DATE : 09/13/2024
Key Details
Sold Price $582,500
Property Type Single Family Home
Sub Type Single Family Residence
Listing Status Sold
Purchase Type For Sale
Square Footage 2,917 sqft
Price per Sqft $199
Subdivision The Reserve At Livingston Farms
MLS Listing ID 4160440
Sold Date 09/13/24
Style Traditional
Bedrooms 5
Full Baths 2
Half Baths 1
HOA Fees $26/qua
HOA Y/N 1
Abv Grd Liv Area 2,917
Year Built 2003
Lot Size 0.340 Acres
Acres 0.34
Property Description
This 5 bedroom home has mountain views and sits at the end of cul-de-sac in The Reserve at Livingston Farms. You will love watching the sun rise over the rolling hay field at the end of the cul-de-sac. Large primary bedroom with garden tub and walk in shower in en-suite bathroom. Hardwood floors in office, dining room, living room and foyer, with tile in kitchen, laundry and powder room. Office has French doors, providing ample privacy and making it an ideal home office. Open floor plan with gas log fireplace in living room. Upstairs, enjoy all 5 bedrooms as they are or use the larger guest room as a rec/play room. The expansive deck on the back of the house is the perfect spot for entertaining, or a quiet place to have coffee or dinner while you enjoy the private and spacious backyard. Community has large park and multiple walking trails, some that run alongside Hoopers Creek. This home is a MUST SEE!! Showings begin 7/18. Schedule your appointment now!
Location
State NC
County Henderson
Zoning R-3
Interior
Interior Features Attic Stairs Pulldown, Entrance Foyer, Kitchen Island, Open Floorplan, Pantry, Walk-In Closet(s)
Heating Heat Pump
Cooling Central Air, Heat Pump
Flooring Carpet, Linoleum, Tile, Wood
Fireplaces Type Living Room
Fireplace true
Appliance Dishwasher, Disposal, Dryer, Electric Oven, Gas Water Heater, Microwave, Plumbed For Ice Maker, Refrigerator, Washer, Washer/Dryer
Exterior
Garage Spaces 2.0
Community Features Picnic Area, Playground, Recreation Area, Street Lights, Walking Trails
Utilities Available Cable Available, Electricity Connected, Gas, Satellite Internet Available, Underground Power Lines, Underground Utilities
View Mountain(s), Year Round
Roof Type Shingle
Garage true
Building
Lot Description Cleared, Cul-De-Sac, Level, Wooded
Foundation Crawl Space
Builder Name Windsor Autry
Sewer Public Sewer
Water City
Architectural Style Traditional
Level or Stories Two
Structure Type Vinyl
New Construction false
Schools
Elementary Schools Fletcher
Middle Schools Apple Valley
High Schools North Henderson
Others
HOA Name IPM Management Co
Senior Community false
Acceptable Financing Cash, Conventional, FHA, USDA Loan, VA Loan
Listing Terms Cash, Conventional, FHA, USDA Loan, VA Loan
Special Listing Condition None
Read Less Info
Want to know what your home might be worth? Contact us for a FREE valuation!

Our team is ready to help you sell your home for the highest possible price ASAP
© 2025 Listings courtesy of Canopy MLS as distributed by MLS GRID. All Rights Reserved.
Bought with Mary Sitton • EXP Realty LLC
"My job is to find and attract mastery-based agents to the office, protect the culture, and make sure everyone is happy! "






