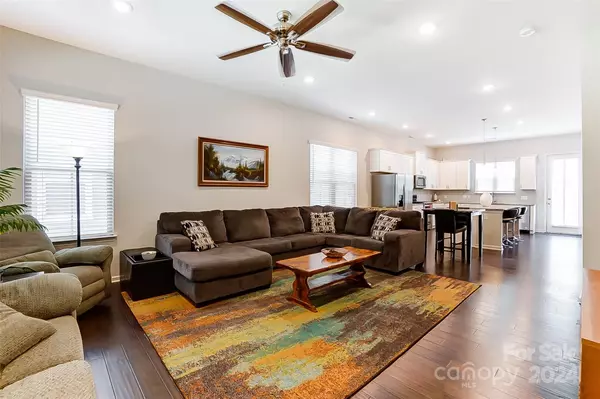$445,000
$450,000
1.1%For more information regarding the value of a property, please contact us for a free consultation.
4 Beds
4 Baths
2,151 SqFt
SOLD DATE : 09/04/2024
Key Details
Sold Price $445,000
Property Type Townhouse
Sub Type Townhouse
Listing Status Sold
Purchase Type For Sale
Square Footage 2,151 sqft
Price per Sqft $206
Subdivision Hadley At Arrowood Station
MLS Listing ID 4157125
Sold Date 09/04/24
Bedrooms 4
Full Baths 3
Half Baths 1
HOA Fees $212/mo
HOA Y/N 1
Abv Grd Liv Area 2,151
Year Built 2019
Lot Size 1,742 Sqft
Acres 0.04
Property Description
Beautiful end unit, lots of windows & natural light, modern open floor plan. Plenty of storage in the kitchen, huge sitting island, granite countertops, stainless steel appliances, upgraded gas range with double oven and walk in pantry. A large dining area and great room, powder room and balcony off the kitchen complete the main level. The upper level includes a spacious primary BR, with en suite bath and walk in closet, 2 guest BRs, full bath and laundry. The lower level has a rear entry 2 car garage, guest BR/office with full bath, and a private, wooded area behind the townhome. Nice community pool with cabana & grilling area are only a short walk. Extra parking conveniently located in the front for unloading groceries or packages, with only 2 steps onto the porch & in the front door to the main level. Enjoy all that Charlotte has to offer in this fantastic location near the Light Rail, the Airport, uptown Charlotte, SouthPark, Carolina Place, Prime Outlets, 77 & 485. Must See!
Location
State NC
County Mecklenburg
Zoning R3
Interior
Interior Features Attic Stairs Pulldown, Breakfast Bar, Kitchen Island, Open Floorplan, Walk-In Closet(s), Walk-In Pantry
Heating Forced Air, Natural Gas, Zoned
Cooling Central Air, Zoned
Flooring Carpet, Hardwood, Tile
Fireplace false
Appliance Convection Oven, Dishwasher, Disposal, Double Oven, Dryer, Electric Oven, Electric Water Heater, Exhaust Fan, Gas Range, Microwave, Refrigerator, Self Cleaning Oven, Washer
Exterior
Exterior Feature Lawn Maintenance
Garage Spaces 2.0
Community Features Cabana, Street Lights
Waterfront Description None
Garage true
Building
Lot Description End Unit
Foundation Slab
Sewer Public Sewer
Water City
Level or Stories Three
Structure Type Fiber Cement,Stone
New Construction false
Schools
Elementary Schools Starmount
Middle Schools Carmel
High Schools South Mecklenburg
Others
HOA Name Red Rock Mgmt
Senior Community false
Restrictions Architectural Review,Other - See Remarks
Acceptable Financing Cash, Conventional, FHA
Listing Terms Cash, Conventional, FHA
Special Listing Condition None
Read Less Info
Want to know what your home might be worth? Contact us for a FREE valuation!

Our team is ready to help you sell your home for the highest possible price ASAP
© 2025 Listings courtesy of Canopy MLS as distributed by MLS GRID. All Rights Reserved.
Bought with Matt Stone • Stone Realty Group
"My job is to find and attract mastery-based agents to the office, protect the culture, and make sure everyone is happy! "






