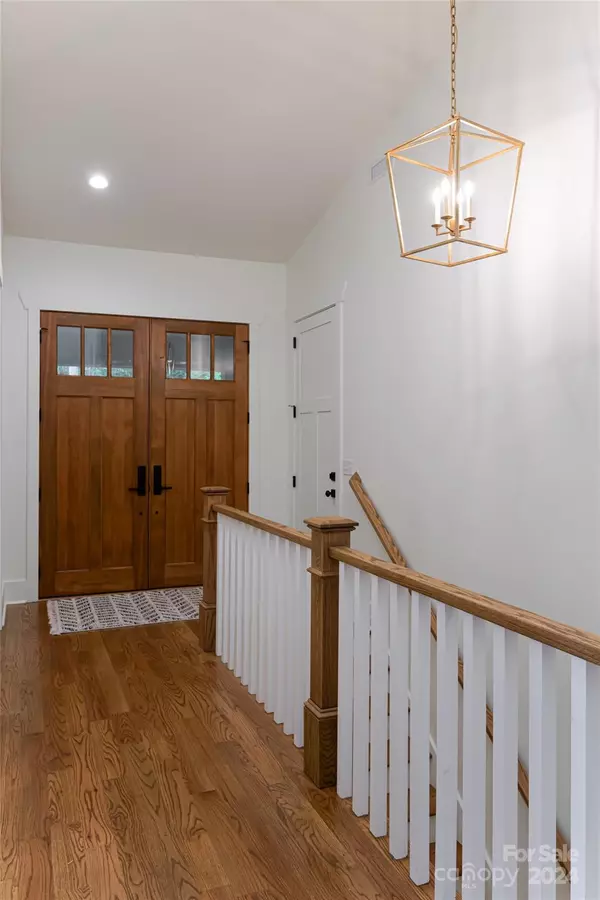$1,425,000
$1,535,000
7.2%For more information regarding the value of a property, please contact us for a free consultation.
4 Beds
3 Baths
3,708 SqFt
SOLD DATE : 09/03/2024
Key Details
Sold Price $1,425,000
Property Type Single Family Home
Sub Type Single Family Residence
Listing Status Sold
Purchase Type For Sale
Square Footage 3,708 sqft
Price per Sqft $384
Subdivision Kenilworth
MLS Listing ID 4167537
Sold Date 09/03/24
Style Traditional
Bedrooms 4
Full Baths 3
Construction Status Completed
Abv Grd Liv Area 1,854
Year Built 2023
Lot Size 1.000 Acres
Acres 1.0
Property Description
Incredible value for new construction in the heart of Kenilworth! The bright and airy floorplan beams with beautiful hardwood floors, a soaring vaulted ceiling, and gas fireplace. In the kitchen luxury finishes include granite counters, tile backsplash, designer lighting, stainless steel appliances, and hammered brass hardware. A stunning primary suite features private deck access, a walk-in-closet, double vanities, freestanding tub, and tile shower. The lower level is designed to entertain with two spacious bedrooms, a large rec room, and a full bath with double vanities and tile shower. Abundant outdoor living with large covered back decks across the back of the house for both levels to enjoy. The property adjoins the 17 acre Rathbun House providing a private and serene wooded setting. This incredible location is less than 5 minutes from downtown Asheville, Biltmore Village, and Mission Hospital. Offered with adjacent 0.46 acre parcel for a combined total of 1 acre!
Location
State NC
County Buncombe
Zoning RS8
Rooms
Basement Finished, Storage Space
Guest Accommodations None
Main Level Bedrooms 2
Interior
Interior Features Cathedral Ceiling(s), Entrance Foyer, Garden Tub, Kitchen Island, Open Floorplan, Storage, Walk-In Closet(s), Walk-In Pantry
Heating Central, Heat Pump, Zoned
Cooling Central Air, Heat Pump, Zoned
Flooring Tile, Wood
Fireplaces Type Gas Unvented, Living Room
Fireplace true
Appliance Dishwasher, Disposal, Exhaust Hood, Gas Cooktop, Gas Oven, Microwave, Refrigerator, Tankless Water Heater, Wall Oven
Laundry In Basement, Laundry Room, Main Level, Multiple Locations
Exterior
Garage Spaces 2.0
Community Features Playground, Recreation Area, Sidewalks, Street Lights
Utilities Available Cable Available, Electricity Connected, Fiber Optics, Gas, Underground Utilities, Wired Internet Available
Waterfront Description None
View Mountain(s)
Roof Type Shingle
Street Surface Concrete,Paved
Porch Covered, Deck
Garage true
Building
Lot Description Cleared, Paved, Sloped, Views
Foundation Basement
Sewer Public Sewer
Water City
Architectural Style Traditional
Level or Stories One
Structure Type Fiber Cement
New Construction true
Construction Status Completed
Schools
Elementary Schools Asheville City
Middle Schools Asheville
High Schools Asheville
Others
Senior Community false
Acceptable Financing Cash, Conventional
Horse Property None
Listing Terms Cash, Conventional
Special Listing Condition None
Read Less Info
Want to know what your home might be worth? Contact us for a FREE valuation!

Our team is ready to help you sell your home for the highest possible price ASAP
© 2025 Listings courtesy of Canopy MLS as distributed by MLS GRID. All Rights Reserved.
Bought with Anthony Guthmiller • Mosaic Community Lifestyle Realty
"My job is to find and attract mastery-based agents to the office, protect the culture, and make sure everyone is happy! "






