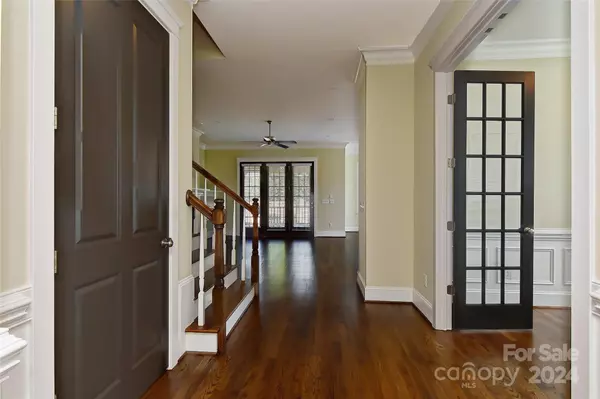$725,000
$740,000
2.0%For more information regarding the value of a property, please contact us for a free consultation.
3 Beds
3 Baths
2,814 SqFt
SOLD DATE : 08/30/2024
Key Details
Sold Price $725,000
Property Type Townhouse
Sub Type Townhouse
Listing Status Sold
Purchase Type For Sale
Square Footage 2,814 sqft
Price per Sqft $257
Subdivision Fairway Row
MLS Listing ID 4140886
Sold Date 08/30/24
Style Transitional
Bedrooms 3
Full Baths 2
Half Baths 1
HOA Fees $454/qua
HOA Y/N 1
Abv Grd Liv Area 2,814
Year Built 2016
Lot Size 3,049 Sqft
Acres 0.07
Property Description
Price Adjustment! Freshly painted, end-unit solid brick townhome in popular Fairway Row! Spacious 2800+ sq ft home with elevator-ready closet in place. Located in a gated community adjacent to Providence Country Club, and walking distance to Rea Farms, Waverly and LifeTime Fitness. Enjoy the walkable life style with easy access to shops &, restaurants. Rea Farms offers multiple entertainment activities for the everyone- Movie Night, Character Breakfasts, Concerts and Holiday events. This beautiful townhome features hardwood floors on main floor, open floor plan, separate office/flex/dining room, and 2 car garage. Upstairs is the primary bedroom suite, 2 additional bedrooms/flex rooms, full guest bath and laundry room. Private covered back porch and walled rear patio for outdoor relaxing. Features include heavy moldings, built-ins, gas log fireplace, gas cooktop, extra storage areas, soaking tub, frameless primary shower, attic pull-down, encapsulated crawl space and more!
Location
State NC
County Mecklenburg
Zoning R247
Interior
Interior Features Attic Stairs Pulldown, Breakfast Bar, Built-in Features, Cable Prewire, Entrance Foyer, Kitchen Island, Open Floorplan, Pantry, Walk-In Closet(s)
Heating Forced Air
Cooling Central Air
Flooring Carpet, Tile, Wood
Fireplaces Type Gas Log, Great Room
Fireplace true
Appliance Dishwasher, Disposal, Down Draft, Electric Oven, Electric Water Heater, Gas Cooktop, Microwave, Refrigerator, Wall Oven
Exterior
Exterior Feature In-Ground Irrigation, Lawn Maintenance
Garage Spaces 2.0
Fence Back Yard
Community Features Gated, Street Lights
Utilities Available Cable Available, Electricity Connected, Gas
Roof Type Shingle
Garage true
Building
Lot Description Cul-De-Sac
Foundation Crawl Space
Builder Name Saussey Burbank
Sewer Public Sewer
Water City
Architectural Style Transitional
Level or Stories Two
Structure Type Brick Full
New Construction false
Schools
Elementary Schools Polo Ridge
Middle Schools Rea Farms Steam Academy
High Schools Ardrey Kell
Others
HOA Name Hawthorne
Senior Community false
Restrictions Architectural Review,Subdivision
Acceptable Financing Cash, Conventional, FHA, VA Loan
Listing Terms Cash, Conventional, FHA, VA Loan
Special Listing Condition None
Read Less Info
Want to know what your home might be worth? Contact us for a FREE valuation!

Our team is ready to help you sell your home for the highest possible price ASAP
© 2025 Listings courtesy of Canopy MLS as distributed by MLS GRID. All Rights Reserved.
Bought with Lisa Nanna • COMPASS
"My job is to find and attract mastery-based agents to the office, protect the culture, and make sure everyone is happy! "






