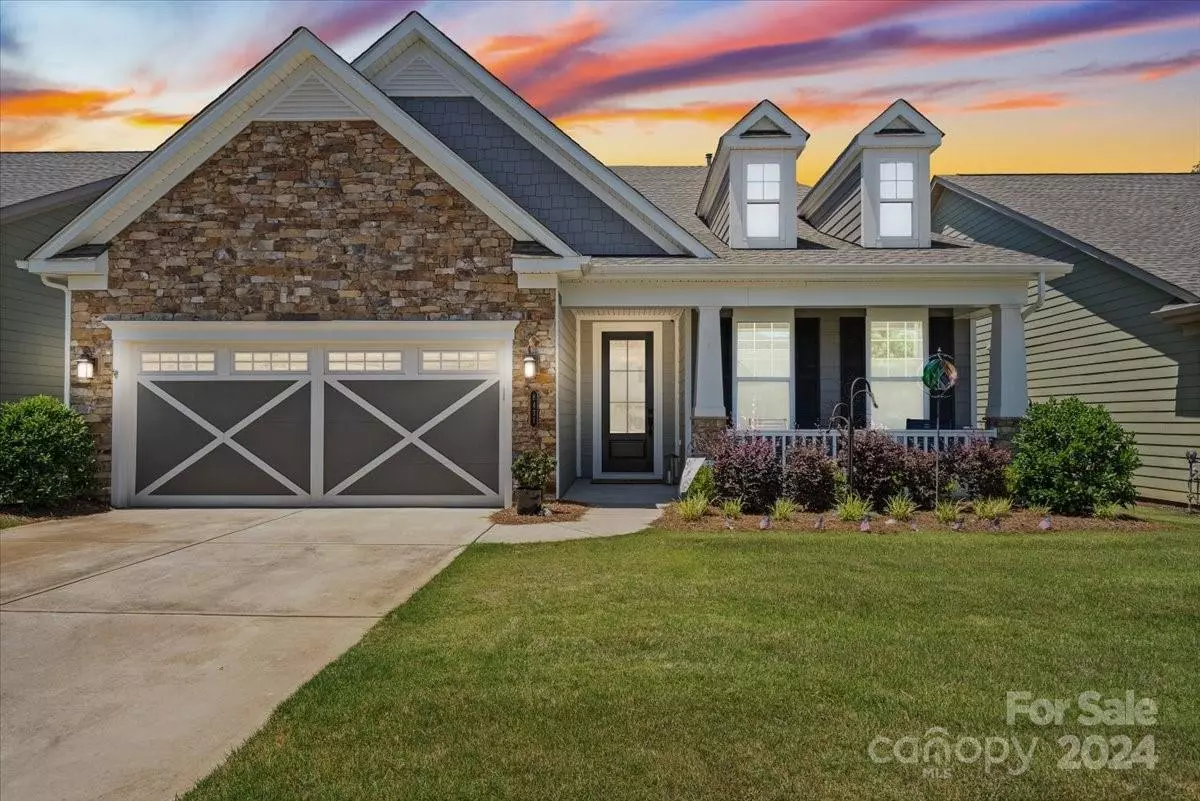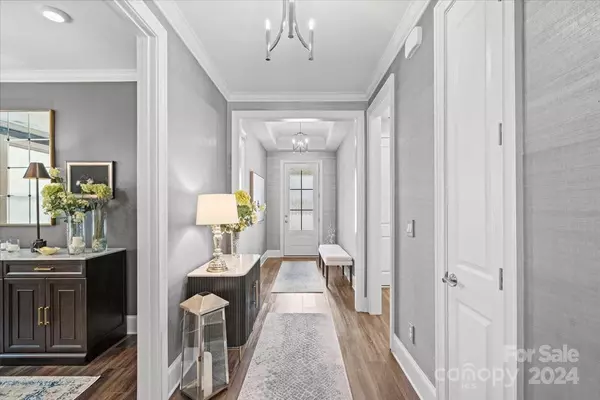$675,000
$672,500
0.4%For more information regarding the value of a property, please contact us for a free consultation.
3 Beds
3 Baths
2,537 SqFt
SOLD DATE : 08/16/2024
Key Details
Sold Price $675,000
Property Type Single Family Home
Sub Type Single Family Residence
Listing Status Sold
Purchase Type For Sale
Square Footage 2,537 sqft
Price per Sqft $266
Subdivision Cresswind
MLS Listing ID 4146234
Sold Date 08/16/24
Style Transitional
Bedrooms 3
Full Baths 3
HOA Fees $299/mo
HOA Y/N 1
Abv Grd Liv Area 2,537
Year Built 2019
Lot Size 6,098 Sqft
Acres 0.14
Property Description
Welcome to one of the nicest homes in Cresswind 55+!! An Elegant home built in 2019 boasts well over $100k in upgrades & is situated on a lot backing up to a common area. Open floor plan with soaring 10' coffered ceilings. Gourmet kitchen has custom backsplash, gas stove, double ovens, wine cooler and built in microwave. Large island has farm sink & seats 4. Step out to covered screen tiled porch for quiet evenings with sounds of nature next to your patio with built-in grill. Designer wall coverings. Owner's suite has trey ceilings, spa-like bath & walk in closet custom designed by California Closets. Built-in shelving for home office organization. Upper level has a 3rd bedroom/bonus room.Custom blinds remain on all windows, as well as all appliances including washer/dryer.
Location
State NC
County Mecklenburg
Zoning R
Rooms
Main Level Bedrooms 2
Interior
Interior Features Built-in Features, Cable Prewire, Entrance Foyer, Kitchen Island, Open Floorplan, Walk-In Closet(s)
Heating Central, Forced Air
Cooling Ceiling Fan(s), Central Air
Flooring Carpet, Hardwood, Tile
Fireplaces Type Great Room
Fireplace true
Appliance Convection Oven, Dishwasher, Disposal, Double Oven, Microwave, Plumbed For Ice Maker, Tankless Water Heater
Exterior
Exterior Feature In-Ground Irrigation, Lawn Maintenance
Garage Spaces 2.0
Community Features Fifty Five and Older, Cabana, Clubhouse, Concierge, Fitness Center, Game Court, Hot Tub, Indoor Pool, Outdoor Pool, Recreation Area, Sidewalks, Street Lights, Tennis Court(s), Walking Trails
Utilities Available Cable Available
Roof Type Shingle
Garage true
Building
Lot Description Cleared, Level
Foundation Slab
Builder Name Kolter Homes
Sewer Public Sewer
Water City
Architectural Style Transitional
Level or Stories 1 Story/F.R.O.G.
Structure Type Fiber Cement,Stone Veneer
New Construction false
Schools
Elementary Schools Unspecified
Middle Schools Unspecified
High Schools Unspecified
Others
HOA Name Cresswind Clt
Senior Community true
Restrictions Architectural Review
Acceptable Financing Cash, Conventional, FHA, VA Loan
Listing Terms Cash, Conventional, FHA, VA Loan
Special Listing Condition None
Read Less Info
Want to know what your home might be worth? Contact us for a FREE valuation!

Our team is ready to help you sell your home for the highest possible price ASAP
© 2025 Listings courtesy of Canopy MLS as distributed by MLS GRID. All Rights Reserved.
Bought with Kevin Ratliff • The Firebird Group LLC
"My job is to find and attract mastery-based agents to the office, protect the culture, and make sure everyone is happy! "






