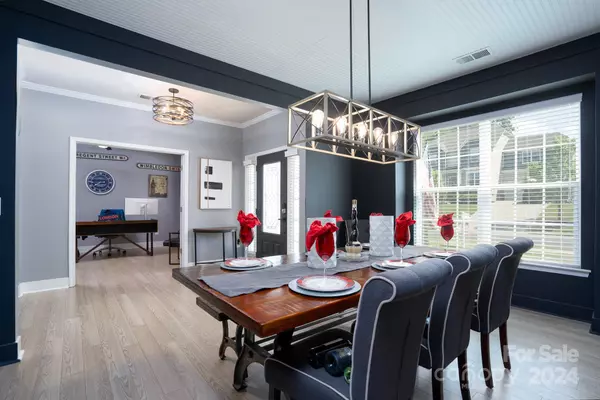$845,000
$845,999
0.1%For more information regarding the value of a property, please contact us for a free consultation.
6 Beds
6 Baths
5,115 SqFt
SOLD DATE : 08/19/2024
Key Details
Sold Price $845,000
Property Type Single Family Home
Sub Type Single Family Residence
Listing Status Sold
Purchase Type For Sale
Square Footage 5,115 sqft
Price per Sqft $165
Subdivision Southern Trace
MLS Listing ID 4128300
Sold Date 08/19/24
Style Traditional
Bedrooms 6
Full Baths 5
Half Baths 1
Abv Grd Liv Area 3,626
Year Built 2015
Lot Size 0.380 Acres
Acres 0.38
Property Description
MOTIVATED SELLER OFFERING BUYER SELLER CONCESSION TO REDUCE BUYER INTEREST RATE WITH A 2-YEAR BUY-DOWN RATE THROUGH SELLER PREFERRED LENDER OR UP TO A $5,000 INTERIOR PAINTING CREDIT AT CLOSING!
Charm meets convenience in this single-family/multi-generational abode located in Southern Trace. Step into a world of comfort as you enter the open-concept living space and a massive kitchen island, 2 master suites, newly renovated luxury bathrooms, and 3 laundry rooms for each floor. This amazing home has 6 bedrooms and 5.5 bathrooms, perfect for creating lasting memories with loved ones. Embrace the tranquility of the landscaped backyard oasis, your private retreat after a long day soaking in a heated saltwater pool. Alydar Commons home offers the ideal blend of suburban living and urban accessibility, to shopping and walking trails nearby. Your dream home awaits!
Location
State NC
County Mecklenburg
Zoning R3
Rooms
Basement Daylight, Exterior Entry, Finished, Interior Entry, Storage Space, Walk-Out Access
Guest Accommodations Interior Connected,Room w/ Private Bath,Separate Living Quarters,Upper Level Garage,Other - See Remarks
Main Level Bedrooms 1
Interior
Interior Features Attic Stairs Pulldown, Breakfast Bar, Cable Prewire, Kitchen Island, Open Floorplan, Pantry, Storage, Walk-In Closet(s), Wet Bar
Heating Central
Cooling Central Air
Flooring Hardwood, Wood
Fireplaces Type Gas, Gas Log, Living Room, Primary Bedroom
Fireplace true
Appliance Dishwasher, Disposal, Double Oven, Exhaust Fan, Gas Cooktop, Microwave, Oven
Laundry Electric Dryer Hookup, In Basement, In Bathroom, Laundry Room, Lower Level, Main Level, Multiple Locations, Upper Level
Exterior
Exterior Feature In-Ground Irrigation, In Ground Pool
Garage Spaces 2.0
Fence Back Yard
Community Features Clubhouse, Outdoor Pool, Picnic Area, Playground, Street Lights
Street Surface Concrete,Paved
Porch Front Porch, Rear Porch, Screened
Garage true
Building
Lot Description Private, Wooded
Foundation Basement
Builder Name Lennar
Sewer Public Sewer
Water City
Architectural Style Traditional
Level or Stories Three
Structure Type Hardboard Siding
New Construction false
Schools
Elementary Schools Palisades Park
Middle Schools Southwest
High Schools Palisades
Others
Senior Community false
Acceptable Financing Cash, Conventional, VA Loan
Listing Terms Cash, Conventional, VA Loan
Special Listing Condition None
Read Less Info
Want to know what your home might be worth? Contact us for a FREE valuation!

Our team is ready to help you sell your home for the highest possible price ASAP
© 2025 Listings courtesy of Canopy MLS as distributed by MLS GRID. All Rights Reserved.
Bought with Deanna Evans • EXP Realty LLC Ballantyne
"My job is to find and attract mastery-based agents to the office, protect the culture, and make sure everyone is happy! "






