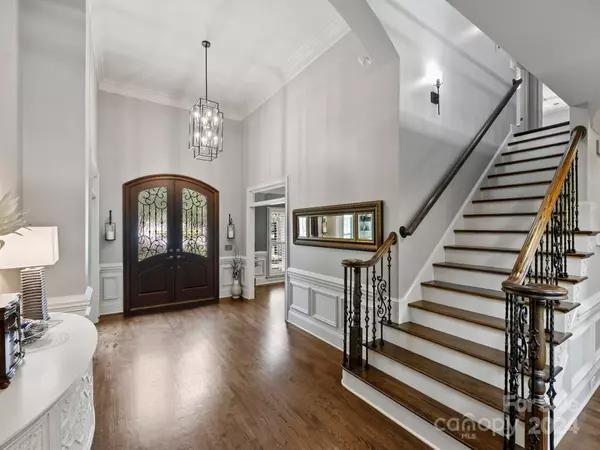$1,925,000
$1,950,000
1.3%For more information regarding the value of a property, please contact us for a free consultation.
5 Beds
6 Baths
6,609 SqFt
SOLD DATE : 08/16/2024
Key Details
Sold Price $1,925,000
Property Type Single Family Home
Sub Type Single Family Residence
Listing Status Sold
Purchase Type For Sale
Square Footage 6,609 sqft
Price per Sqft $291
Subdivision Ballantyne Country Club
MLS Listing ID 4054154
Sold Date 08/16/24
Style European,Transitional
Bedrooms 5
Full Baths 4
Half Baths 2
HOA Fees $83
HOA Y/N 1
Abv Grd Liv Area 4,275
Year Built 2001
Lot Size 0.576 Acres
Acres 0.576
Lot Dimensions 153x103x135x200x47
Property Description
Stunning executive Ballantyne Country Club home with updates galore!In private cul-de-sac w/few homes,it boasts elegant architectural detail&perfect floorplan.Outdoor oasis has heated saltwater pool,spa & firepit w/travertine patio that creates great memories for family&friends!Study w/coffered ceiling,built-ins,French doors w/transom complimented by lovely dining rm.Dramatic 2 story great room adjoins kitchen &opens to gorgeous screen porch w/vaulted ceiling &stone fireplace overlooking pool&private yard.KIT has NEW quartz c'tops & subway tile backsplash,NEW induction range,NEW island,NEW Bosch m'wave,NEW lighting,dining w/domed ceiling.4"plantation shutters throughout.Primary suite on main w/double trey ceiling&rope lighting,NEW quartz countertops,fixtures & lighting,NEW custom closets.Jacuzzi tub&rain shower.Big BR's up w/walk-in closets,2BA&bonus rm.Basement has NEW wood floors,rec rm,billiard rm,kitchen/bar,fitness rm,BR suite,& flex room.3-car garage w/closet system& epoxy floor.
Location
State NC
County Mecklenburg
Zoning MX-1
Rooms
Basement Daylight, Exterior Entry, Full, Interior Entry, Storage Space, Walk-Out Access, Walk-Up Access
Main Level Bedrooms 1
Interior
Interior Features Attic Other, Attic Stairs Pulldown, Breakfast Bar, Built-in Features, Cable Prewire, Central Vacuum, Entrance Foyer, Kitchen Island, Open Floorplan, Pantry, Storage, Walk-In Closet(s), Wet Bar, Whirlpool
Heating Forced Air, Natural Gas, Zoned
Cooling Central Air, Multi Units, Zoned
Flooring Carpet, Tile, Wood
Fireplaces Type Gas Log, Great Room, Outside, Porch
Fireplace true
Appliance Bar Fridge, Dishwasher, Disposal, Exhaust Fan, Induction Cooktop, Microwave, Oven, Tankless Water Heater
Exterior
Exterior Feature Fire Pit, Hot Tub, Gas Grill, In-Ground Irrigation, In Ground Pool
Garage Spaces 3.0
Fence Back Yard, Fenced
Community Features Cabana, Clubhouse, Dog Park, Fitness Center, Golf, Outdoor Pool, Playground, Pond, Putting Green, Recreation Area, Sidewalks, Sport Court, Street Lights, Tennis Court(s), Walking Trails
Utilities Available Electricity Connected, Fiber Optics, Gas, Underground Power Lines, Wired Internet Available
Roof Type Shingle
Garage true
Building
Lot Description Cul-De-Sac
Foundation Basement
Sewer Public Sewer
Water City
Architectural Style European, Transitional
Level or Stories Two
Structure Type Brick Partial,Cedar Shake,Stone
New Construction false
Schools
Elementary Schools Ballantyne
Middle Schools Community House
High Schools Ardrey Kell
Others
HOA Name FirstService Residential
Senior Community false
Restrictions Architectural Review,Building,Deed,Signage,Square Feet,Use
Acceptable Financing Cash, Conventional
Listing Terms Cash, Conventional
Special Listing Condition None
Read Less Info
Want to know what your home might be worth? Contact us for a FREE valuation!

Our team is ready to help you sell your home for the highest possible price ASAP
© 2025 Listings courtesy of Canopy MLS as distributed by MLS GRID. All Rights Reserved.
Bought with Megan Long • COMPASS
"My job is to find and attract mastery-based agents to the office, protect the culture, and make sure everyone is happy! "






