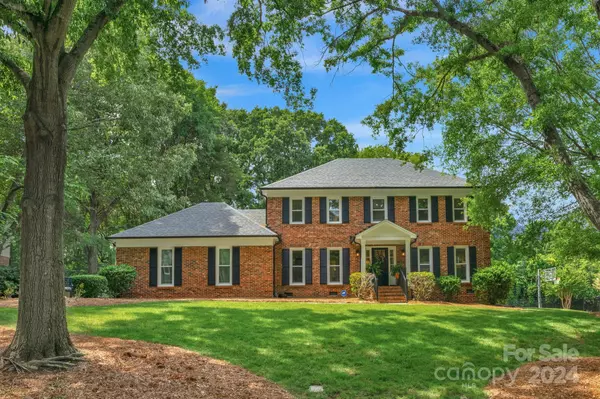$1,100,000
$950,000
15.8%For more information regarding the value of a property, please contact us for a free consultation.
4 Beds
3 Baths
2,694 SqFt
SOLD DATE : 08/02/2024
Key Details
Sold Price $1,100,000
Property Type Single Family Home
Sub Type Single Family Residence
Listing Status Sold
Purchase Type For Sale
Square Footage 2,694 sqft
Price per Sqft $408
Subdivision Montibello
MLS Listing ID 4147806
Sold Date 08/02/24
Style Traditional
Bedrooms 4
Full Baths 2
Half Baths 1
HOA Fees $6/ann
HOA Y/N 1
Abv Grd Liv Area 2,694
Year Built 1980
Lot Size 0.490 Acres
Acres 0.49
Property Description
Welcome Home to this lovely 2nd owner custom all brick home in Montibello featuring 4 BR and 2.5 Baths with Side Load 2 Car Garage. Custom Stained Hardwood Floors throughout lower level. Updated Wood Stair Spindles and Newell Posts. Updated Kitchen with Custom Cabinets and Center Island, Granite Countertops, Travertine Subway Tile Backsplash, Gas Stove, under cabinet lighting, pantry.Family Room with Whitewashed Gas Fireplace and Built Ins. Renovated Primary Bathroom in 2019 with walk in floor to ceiling tiled shower, dual vanity, and tile floor. Laundry Room on Main Floor off of Garage. Covered Deck with gas fireplace built in 2019. New black gutters installed w/Sure Flow Gutter Protection, Brand New Windows Installed, New Vinyl Shutters, Fascia and Soffit, Front Porch Railing, New Front Door. Roof Replaced 2019,New Garage Door, 75 Gallon Water Heater Replaced in 2022. You will not want to miss this meticulously maintained and move in ready home!
Location
State NC
County Mecklenburg
Zoning R3
Interior
Interior Features Attic Stairs Pulldown, Kitchen Island, Pantry, Walk-In Closet(s), Walk-In Pantry
Heating Central, Forced Air
Cooling Ceiling Fan(s), Central Air
Flooring Carpet, Tile, Wood
Fireplaces Type Family Room, Gas, Gas Log, Outside
Fireplace true
Appliance Dishwasher, Disposal
Laundry Electric Dryer Hookup, Laundry Room, Lower Level, Washer Hookup
Exterior
Garage Spaces 2.0
Utilities Available Cable Available
Roof Type Shingle
Street Surface Concrete,Paved
Porch Covered, Deck, Front Porch, Porch, Rear Porch
Garage true
Building
Lot Description Wooded
Foundation Crawl Space
Sewer Public Sewer
Water City
Architectural Style Traditional
Level or Stories Two
Structure Type Brick Full,Hardboard Siding
New Construction false
Schools
Elementary Schools Beverly Woods
Middle Schools Carmel
High Schools South Mecklenburg
Others
Senior Community false
Restrictions Subdivision,Other - See Remarks
Acceptable Financing Cash, Conventional
Listing Terms Cash, Conventional
Special Listing Condition None
Read Less Info
Want to know what your home might be worth? Contact us for a FREE valuation!

Our team is ready to help you sell your home for the highest possible price ASAP
© 2025 Listings courtesy of Canopy MLS as distributed by MLS GRID. All Rights Reserved.
Bought with Kaye Bender • Allen Tate SouthPark
"My job is to find and attract mastery-based agents to the office, protect the culture, and make sure everyone is happy! "






