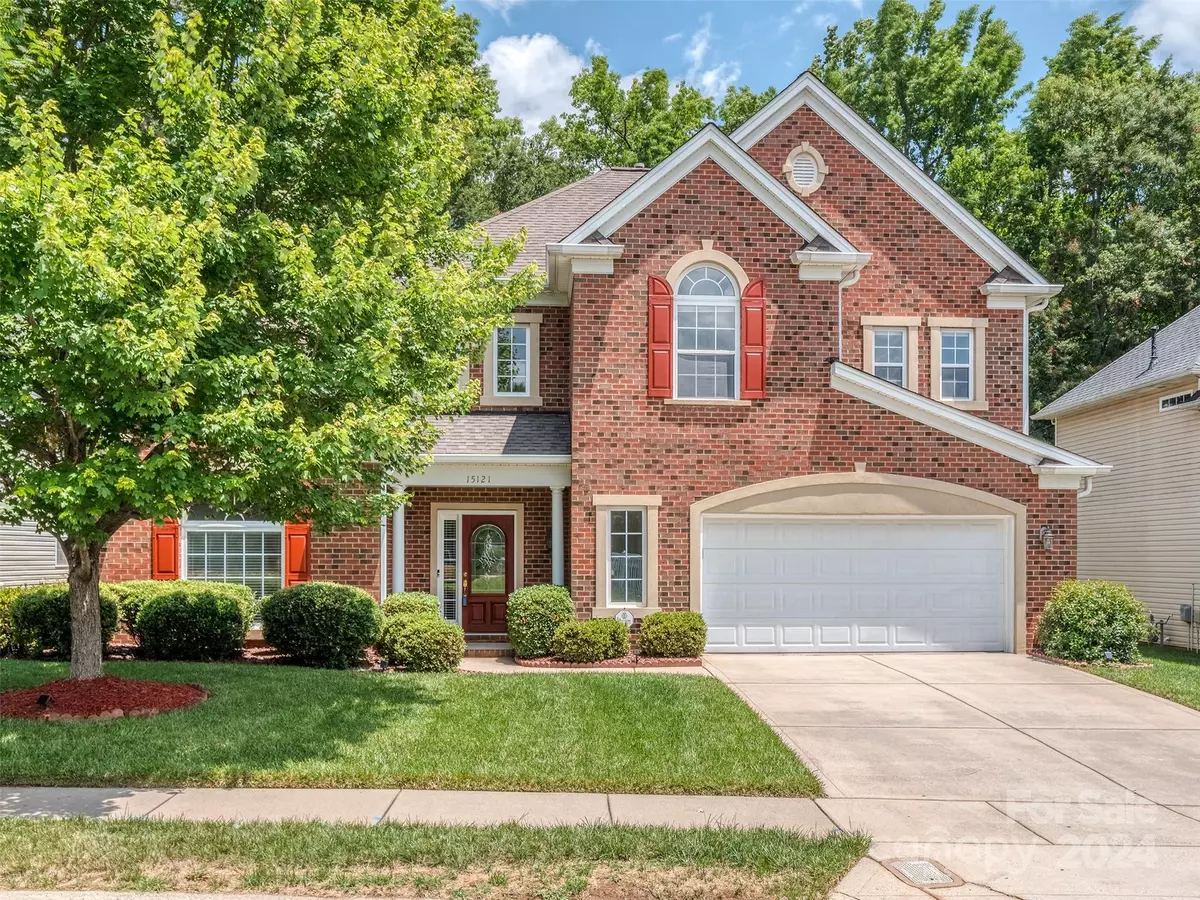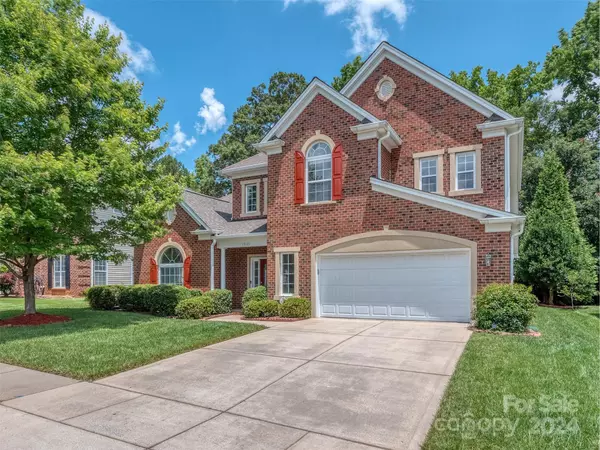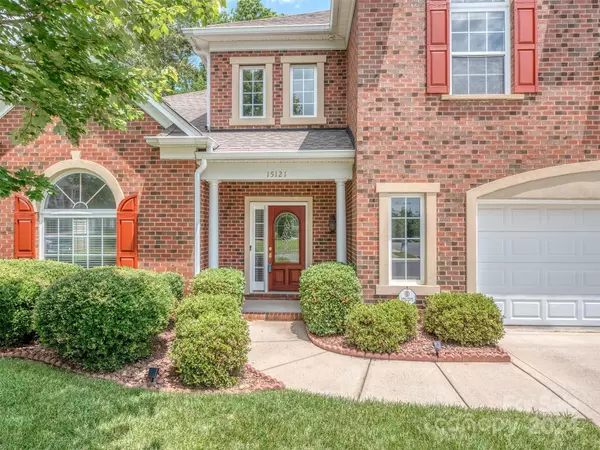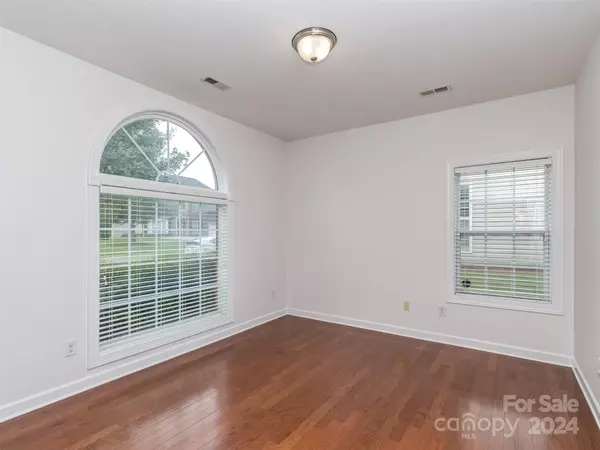$815,000
$797,000
2.3%For more information regarding the value of a property, please contact us for a free consultation.
4 Beds
3 Baths
3,223 SqFt
SOLD DATE : 07/25/2024
Key Details
Sold Price $815,000
Property Type Single Family Home
Sub Type Single Family Residence
Listing Status Sold
Purchase Type For Sale
Square Footage 3,223 sqft
Price per Sqft $252
Subdivision Providence Pointe
MLS Listing ID 4146259
Sold Date 07/25/24
Style Transitional
Bedrooms 4
Full Baths 2
Half Baths 1
Construction Status Completed
HOA Fees $68/ann
HOA Y/N 1
Abv Grd Liv Area 3,223
Year Built 2005
Lot Size 10,454 Sqft
Acres 0.24
Lot Dimensions 70 x 145 x 70 x 137
Property Description
Providence Pointe is one of Ballantyne's Premiere Communities! This meticulously maintained home has the primary on the main and is an entertainers delight with formal dining room, huge island, & open floorplan. The gourmet kitchen has granite countertops, tile backsplash, 42" cabinets with crown, gas cooktop, wall oven, microwave, large island, & walk in pantry. The great room has built-in entertainment niches, gas log fireplace, and access to the amazing four seasons sun room. The entire main floor has beautiful hardwood flooring except for the primary bath with tile. The primary suite has a large bay window & trey ceiling. The primary bath has updated tile shower, garden tub, dual vanity, & custom primary closet. The 2nd floor has 3 large guest rooms & a large bonus room that is a perfect game room or theatre. The level backyard is lovely & the amenities in Providence Pointe are unparalleled. Top rated Ballantyne Schools are amazing & a great draw for the area. Don't delay!
Location
State NC
County Mecklenburg
Zoning R5CD
Rooms
Main Level Bedrooms 1
Interior
Interior Features Attic Stairs Pulldown, Cable Prewire
Heating Forced Air, Natural Gas
Cooling Ceiling Fan(s), Central Air, Zoned
Flooring Carpet, Hardwood, Tile, Vinyl
Fireplaces Type Gas Log, Great Room
Fireplace true
Appliance Dishwasher, Disposal, Electric Oven, Electric Range, Exhaust Fan, Gas Oven, Gas Range, Gas Water Heater, Microwave, Plumbed For Ice Maker
Exterior
Exterior Feature In-Ground Irrigation
Garage Spaces 2.0
Community Features Clubhouse, Outdoor Pool, Playground, Tennis Court(s)
Utilities Available Cable Available, Electricity Connected, Gas, Underground Power Lines, Underground Utilities
Roof Type Shingle
Garage true
Building
Lot Description Level, Private, Wooded
Foundation Slab
Builder Name Shea Homes
Sewer Public Sewer
Water City
Architectural Style Transitional
Level or Stories Two
Structure Type Brick Partial,Vinyl
New Construction false
Construction Status Completed
Schools
Elementary Schools Ballantyne
Middle Schools Community House
High Schools Ardrey Kell
Others
HOA Name First Services Residential
Senior Community false
Acceptable Financing Cash
Listing Terms Cash
Special Listing Condition None
Read Less Info
Want to know what your home might be worth? Contact us for a FREE valuation!

Our team is ready to help you sell your home for the highest possible price ASAP
© 2025 Listings courtesy of Canopy MLS as distributed by MLS GRID. All Rights Reserved.
Bought with Pramod Hole • Vastu Realty LLC
"My job is to find and attract mastery-based agents to the office, protect the culture, and make sure everyone is happy! "






