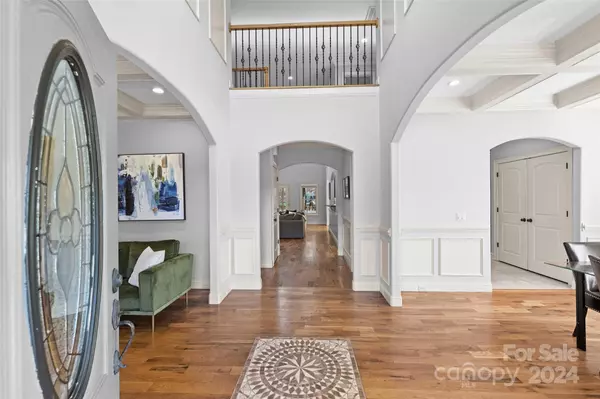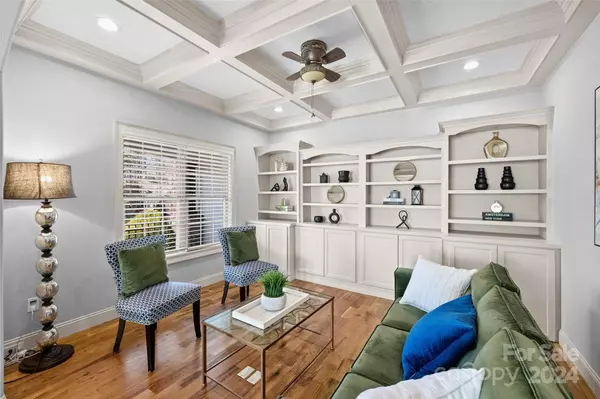$735,000
$765,000
3.9%For more information regarding the value of a property, please contact us for a free consultation.
4 Beds
4 Baths
3,915 SqFt
SOLD DATE : 07/19/2024
Key Details
Sold Price $735,000
Property Type Single Family Home
Sub Type Single Family Residence
Listing Status Sold
Purchase Type For Sale
Square Footage 3,915 sqft
Price per Sqft $187
Subdivision Eastwind Cove
MLS Listing ID 4086224
Sold Date 07/19/24
Style Transitional
Bedrooms 4
Full Baths 3
Half Baths 1
Construction Status Completed
HOA Fees $67/ann
HOA Y/N 1
Abv Grd Liv Area 3,915
Year Built 2011
Lot Size 0.500 Acres
Acres 0.5
Property Description
Inviting Custom built home welcomes you with a delightful covered front porch. The two story foyer reveals beautiful hardwood floors, endless natural light and large living spaces. Flanking the foyer is a living room/office with coffered ceiling's and a formal dining.The fireside family room with built-ins and a cathedral ceiling opens to the stunning kitchen. Outfitted with full-height cabinetry, integrated and stainless steel appliances such as a four-burner gas range create an incredible cooking and gathering experience. A main-level primary bedroom with an
en suite and walk in closet. Venture upstairs to the sprawling upper level, which includes three spacious bedroom's, and two full baths, a second entry door to the hallway laundry room. The living space continues on with a game room/flex space, a billiard room with a bar. Take in the fall weather on the covered back screen porch, which includes direct access to Pool. SELLER CREDIT OF 5,000 WITH ACCEPTABLE OFFER
Location
State NC
County Lincoln
Zoning PD-R
Rooms
Main Level Bedrooms 1
Interior
Interior Features Attic Walk In, Breakfast Bar, Built-in Features, Cable Prewire, Cathedral Ceiling(s), Central Vacuum, Drop Zone, Entrance Foyer, Garden Tub, Kitchen Island, Pantry, Storage, Tray Ceiling(s), Vaulted Ceiling(s), Walk-In Closet(s), Walk-In Pantry, Wet Bar
Heating Forced Air
Cooling Central Air
Flooring Tile, Wood
Fireplaces Type Family Room
Fireplace true
Appliance Dishwasher, Disposal, Exhaust Fan, Gas Range, Gas Water Heater, Oven, Tankless Water Heater
Exterior
Exterior Feature In Ground Pool
Garage Spaces 2.0
Fence Back Yard, Fenced
Community Features Clubhouse, Outdoor Pool, RV/Boat Storage, Street Lights
Utilities Available Cable Available, Electricity Connected, Gas, Wired Internet Available
Roof Type Shingle
Garage true
Building
Lot Description Private, Wooded
Foundation Crawl Space
Sewer Public Sewer
Water City
Architectural Style Transitional
Level or Stories Two
Structure Type Hardboard Siding
New Construction false
Construction Status Completed
Schools
Elementary Schools Unspecified
Middle Schools Unspecified
High Schools Unspecified
Others
HOA Name William Douglas Managment
Senior Community false
Restrictions Other - See Remarks
Acceptable Financing Cash, Conventional
Listing Terms Cash, Conventional
Special Listing Condition None
Read Less Info
Want to know what your home might be worth? Contact us for a FREE valuation!

Our team is ready to help you sell your home for the highest possible price ASAP
© 2025 Listings courtesy of Canopy MLS as distributed by MLS GRID. All Rights Reserved.
Bought with Jean Cronkhite • Jason Mitchell Real Estate
"My job is to find and attract mastery-based agents to the office, protect the culture, and make sure everyone is happy! "






