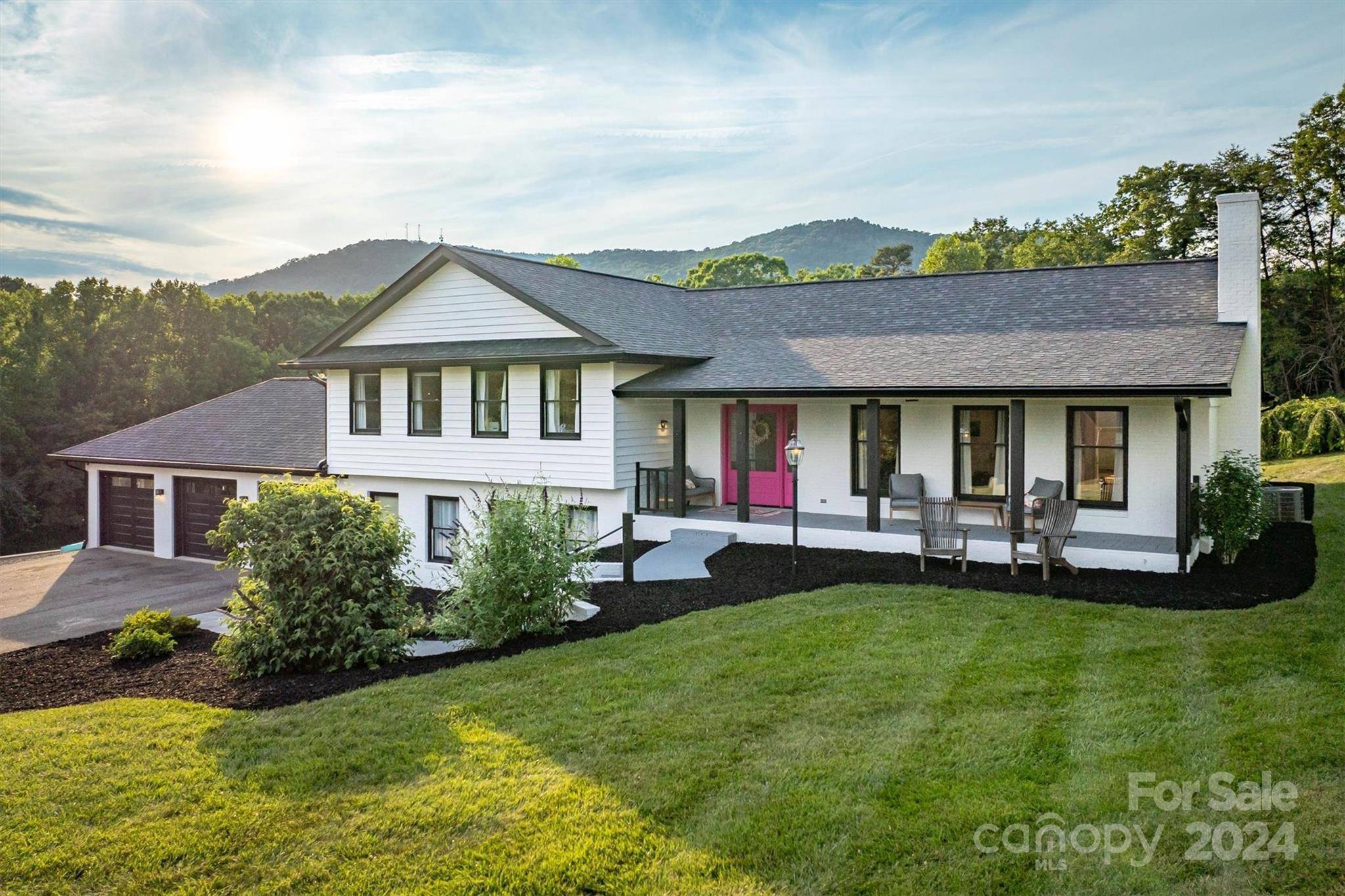$705,500
$699,999
0.8%For more information regarding the value of a property, please contact us for a free consultation.
3 Beds
4 Baths
4,059 SqFt
SOLD DATE : 07/16/2024
Key Details
Sold Price $705,500
Property Type Single Family Home
Sub Type Single Family Residence
Listing Status Sold
Purchase Type For Sale
Square Footage 4,059 sqft
Price per Sqft $173
Subdivision Deerfield
MLS Listing ID 4148164
Sold Date 07/16/24
Bedrooms 3
Full Baths 3
Half Baths 1
Abv Grd Liv Area 2,564
Year Built 1987
Lot Size 1.820 Acres
Acres 1.82
Property Sub-Type Single Family Residence
Property Description
Wait until you see this stunning 3 bed 3.5 bath home located in Mountain View! Located just outside city limits on a corner lot in the Deerfield subdivision with almost 2 acres. Main floor features large living area with vaulted ceilings, exposed beams, and fire place. The kitchen is equipped with granite countertops, recessed lighting, coffee bar, breakfast nook, range hood, pantry, and formal dining room. Nice size bedrooms with shared bath and double vanity. Large master with bay windows, walk-in closet, double vanity, jetted tub, and tile shower. Step down to the basement where you will find a possible 4th bedroom, full bath, large living area, and den with vaulted ceilings, exposed beams, and large picture windows looking out to the covered patio. Walk out back to the heated 20'x40' pool, raised terrace, and covered patio prefect for entertaining. Tons of storage in and above the 3.5 car garage with plenty of room for a workshop and small gated side yard with pet rated turf.
Location
State NC
County Catawba
Zoning R-40
Rooms
Basement Basement Garage Door, Basement Shop, Finished, Interior Entry, Storage Space, Walk-Out Access, Walk-Up Access
Main Level Bedrooms 3
Interior
Interior Features Breakfast Bar, Split Bedroom, Storage, Walk-In Closet(s)
Heating Heat Pump
Cooling Central Air
Flooring Carpet, Tile, Vinyl
Fireplaces Type Family Room
Fireplace true
Appliance Dishwasher, Electric Cooktop, Electric Oven, Electric Water Heater, Exhaust Hood, Microwave, Refrigerator
Laundry Mud Room, Main Level
Exterior
Exterior Feature In Ground Pool
Garage Spaces 3.0
Utilities Available Cable Available, Propane, Underground Power Lines, Underground Utilities
Roof Type Shingle
Street Surface Concrete,Paved
Porch Covered, Front Porch, Patio, Rear Porch
Garage true
Building
Foundation Basement
Sewer Septic Installed
Water Well
Level or Stories Split Level
Structure Type Brick Partial,Cedar Shake
New Construction false
Schools
Elementary Schools Mountain View
Middle Schools Jacobs Fork
High Schools Fred T. Foard
Others
Senior Community false
Restrictions Architectural Review,Building,Manufactured Home Not Allowed
Acceptable Financing Cash, Conventional, FHA, USDA Loan, VA Loan
Listing Terms Cash, Conventional, FHA, USDA Loan, VA Loan
Special Listing Condition None
Read Less Info
Want to know what your home might be worth? Contact us for a FREE valuation!

Our team is ready to help you sell your home for the highest possible price ASAP
© 2025 Listings courtesy of Canopy MLS as distributed by MLS GRID. All Rights Reserved.
Bought with Brelin Menard • Keller Williams Unified
"My job is to find and attract mastery-based agents to the office, protect the culture, and make sure everyone is happy! "






