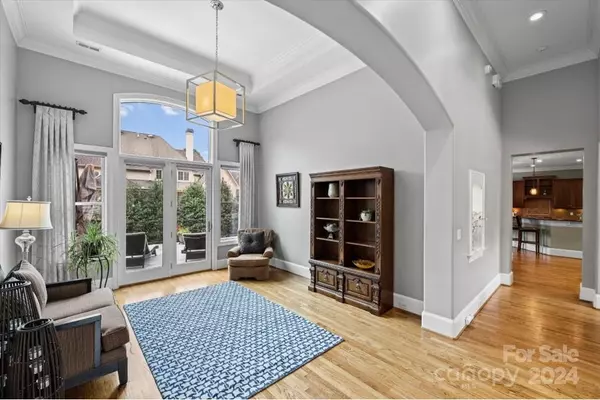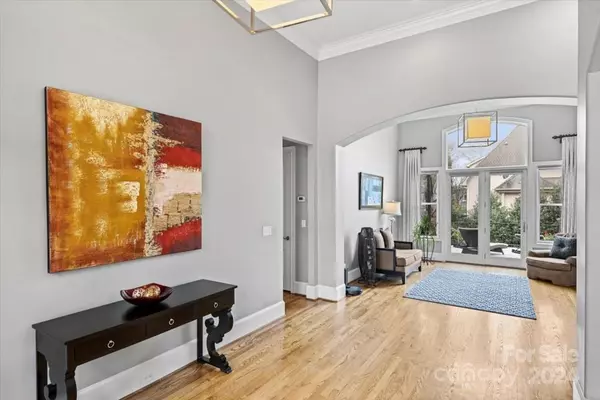$1,550,000
$1,675,000
7.5%For more information regarding the value of a property, please contact us for a free consultation.
4 Beds
5 Baths
5,712 SqFt
SOLD DATE : 06/28/2024
Key Details
Sold Price $1,550,000
Property Type Single Family Home
Sub Type Single Family Residence
Listing Status Sold
Purchase Type For Sale
Square Footage 5,712 sqft
Price per Sqft $271
Subdivision Stonecroft
MLS Listing ID 4118716
Sold Date 06/28/24
Bedrooms 4
Full Baths 4
Half Baths 1
HOA Fees $91/qua
HOA Y/N 1
Abv Grd Liv Area 2,956
Year Built 2001
Lot Size 0.350 Acres
Acres 0.35
Property Description
Stunning and well appointed home that exemplifies true Carolina living. Two levels with the spacious main level having 2 bedrooms,2 1/2 bathrooms, living room, dining, and butlers pantry. Exquisite craftsmanship and beautiful outside terrace that runs the entire length of the home. Next level includes 2 additional baths and bedrooms full kitchen and second washer dryer hook up (may serve as potential mother in law suite), along with comfortable living area including additional living room, home gym (with sauna) and family game room/ man cave. Stunning and tranquil outdoor area for entertaining or simply relaxing with abundant covered and uncovered living space. Saltwater pool and spa, and a fully fenced yard for your furry loved ones.Home also includes automatic natural gas fueled generator. New roof and new carpet throughout. Located on a cul de sac in the desired Stonecroft subdivision close to South Park and Ballantyne. Easy southern living at its finest, a MUST SEE!
Location
State NC
County Mecklenburg
Zoning R3
Rooms
Basement Finished, Storage Space, Walk-Out Access
Main Level Bedrooms 2
Interior
Heating Central
Cooling Central Air
Flooring Carpet, Tile, Vinyl, Wood
Fireplaces Type Gas Log
Fireplace true
Appliance Dishwasher, Disposal, Dryer, Gas Cooktop, Microwave, Plumbed For Ice Maker, Refrigerator, Washer
Laundry Laundry Room, Sink
Exterior
Exterior Feature Hot Tub, In Ground Pool, Sauna
Garage Spaces 2.0
Fence Back Yard
Utilities Available Cable Connected, Electricity Connected, Gas
Roof Type Shingle
Street Surface Concrete,Paved
Porch Covered, Front Porch, Terrace
Garage true
Building
Lot Description Cul-De-Sac
Foundation Basement
Sewer Public Sewer
Water City
Level or Stories One
Structure Type Hard Stucco
New Construction false
Schools
Elementary Schools Unspecified
Middle Schools Unspecified
High Schools Unspecified
Others
HOA Name Hawthorne Management
Senior Community false
Acceptable Financing Cash, Conventional
Horse Property None
Listing Terms Cash, Conventional
Special Listing Condition None
Read Less Info
Want to know what your home might be worth? Contact us for a FREE valuation!

Our team is ready to help you sell your home for the highest possible price ASAP
© 2025 Listings courtesy of Canopy MLS as distributed by MLS GRID. All Rights Reserved.
Bought with Tracey Cook • COMPASS
"My job is to find and attract mastery-based agents to the office, protect the culture, and make sure everyone is happy! "






