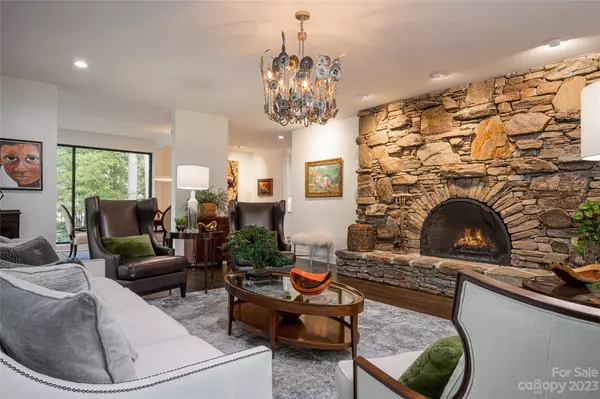$3,000,000
$3,075,000
2.4%For more information regarding the value of a property, please contact us for a free consultation.
4 Beds
5 Baths
5,417 SqFt
SOLD DATE : 07/10/2024
Key Details
Sold Price $3,000,000
Property Type Single Family Home
Sub Type Single Family Residence
Listing Status Sold
Purchase Type For Sale
Square Footage 5,417 sqft
Price per Sqft $553
Subdivision Biltmore Forest
MLS Listing ID 4021561
Sold Date 07/10/24
Style Contemporary
Bedrooms 4
Full Baths 4
Half Baths 1
Abv Grd Liv Area 4,396
Year Built 1992
Lot Size 1.190 Acres
Acres 1.19
Property Description
Reinvented with unparalleled attention to detail and the finest materials, all 5,000+ square feet of living space has undergone a complete transformation, the result of which is a traditional home outfitted in contemporary finishes. Light floods the foyer and gives way elegantly proportioned formal spaces that live up to the substantial square footage, allowing entertaining on the grandest of scales. The main level offers formal living, dining, a den and at the heart– the chef's kitchen boasting sleek cabinetry and top-of-the-line appliances. The upper hosts the primary suite with a private balcony overlooking the stunning landscape and a spa-like bath, three bedrooms and two bathrooms. The third level is perfect getaway for an art studio, home office or guest suite. The basement level features a family room and an en-suite bedroom that walks out to the private backyard.Over 1,500 square feet of porches to enjoy the tranquil setting. A must see fully renovated home in Biltmore Forest!
Location
State NC
County Buncombe
Zoning R-1
Rooms
Basement Daylight, Interior Entry, Partially Finished
Interior
Interior Features Breakfast Bar, Entrance Foyer, Kitchen Island, Open Floorplan, Pantry, Walk-In Closet(s)
Heating Heat Pump, Zoned
Cooling Heat Pump, Zoned
Flooring Tile, Wood
Fireplaces Type Living Room, Wood Burning
Fireplace true
Appliance Dishwasher, Disposal, Dryer, Exhaust Hood, Gas Cooktop, Gas Water Heater, Refrigerator, Wall Oven, Washer
Exterior
Garage Spaces 2.0
Community Features Playground, Street Lights
Utilities Available Gas
Roof Type Shingle
Garage true
Building
Lot Description Level, Private, Wooded
Foundation Basement
Sewer Public Sewer
Water City
Architectural Style Contemporary
Level or Stories Two
Structure Type Hardboard Siding,Stone,Wood
New Construction false
Schools
Elementary Schools Estes/Koontz
Middle Schools Valley Springs
High Schools T.C. Roberson
Others
Senior Community false
Restrictions Other - See Remarks
Acceptable Financing Cash, Conventional
Listing Terms Cash, Conventional
Special Listing Condition None
Read Less Info
Want to know what your home might be worth? Contact us for a FREE valuation!

Our team is ready to help you sell your home for the highest possible price ASAP
© 2025 Listings courtesy of Canopy MLS as distributed by MLS GRID. All Rights Reserved.
Bought with Elizabeth Putnam • Mosaic Community Lifestyle Realty
"My job is to find and attract mastery-based agents to the office, protect the culture, and make sure everyone is happy! "






