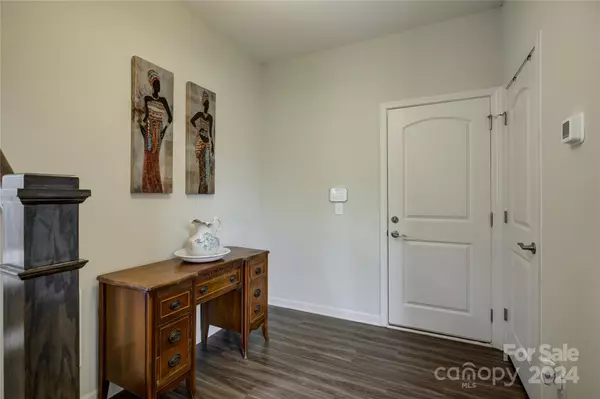$355,000
$364,900
2.7%For more information regarding the value of a property, please contact us for a free consultation.
2 Beds
3 Baths
1,618 SqFt
SOLD DATE : 07/09/2024
Key Details
Sold Price $355,000
Property Type Townhouse
Sub Type Townhouse
Listing Status Sold
Purchase Type For Sale
Square Footage 1,618 sqft
Price per Sqft $219
Subdivision Hadley At Arrowood Station
MLS Listing ID 4127081
Sold Date 07/09/24
Style Transitional
Bedrooms 2
Full Baths 2
Half Baths 1
HOA Fees $212/mo
HOA Y/N 1
Abv Grd Liv Area 1,618
Year Built 2018
Lot Size 1,306 Sqft
Acres 0.03
Lot Dimensions 21 x 67
Property Description
Walk out your front door and catch the light rail to uptown Charlotte with a three-minute walk. No need to drive to uptown for work or a fun night out. Fabulous open living concept floor plan with an office or flex room on the main entry level.Cook's kitchen: granite countertops, white cabinets, large sitting island, stainless steel appliances, gas cooktop/oven with microwave above, and walk-in pantry. Door to back sitting deck. Guest Bath. Large great room with extra windows for lots of light. The next level has a big primary bedroom and a glamorous primary bath. plus a walk-in closet. Hall Bath, laundry, and another spacious bedroom are also located on this level. The townhome lives very well with lots of storage and no wasted space. There is a rear load 2 car garage with garage door opener. Community pool with cabana and grilling area. Street lights and sidewalks throughout the community. It is a fantastic location close to uptown Charlotte, South Park, and easy access to Hwy. 77.
Location
State NC
County Mecklenburg
Building/Complex Name Hadley at Arrowood Station
Zoning TwnSFR
Interior
Interior Features Kitchen Island, Pantry, Walk-In Closet(s), Walk-In Pantry
Heating Natural Gas
Cooling Central Air
Flooring Carpet, Tile, Vinyl
Fireplace false
Appliance Dishwasher, Disposal, Electric Oven, Gas Range, Microwave, Plumbed For Ice Maker, Refrigerator
Exterior
Garage Spaces 2.0
Community Features Cabana, Outdoor Pool, Sidewalks, Street Lights
Garage true
Building
Foundation Slab
Sewer Public Sewer
Water City
Architectural Style Transitional
Level or Stories Three
Structure Type Brick Partial,Hardboard Siding
New Construction false
Schools
Elementary Schools Starmount
Middle Schools Carmel
High Schools South Mecklenburg
Others
HOA Name Red Rock Management
Senior Community false
Restrictions Architectural Review,Subdivision
Acceptable Financing Cash, Conventional, FHA, Nonconforming Loan, VA Loan, Other - See Remarks
Listing Terms Cash, Conventional, FHA, Nonconforming Loan, VA Loan, Other - See Remarks
Special Listing Condition None
Read Less Info
Want to know what your home might be worth? Contact us for a FREE valuation!

Our team is ready to help you sell your home for the highest possible price ASAP
© 2025 Listings courtesy of Canopy MLS as distributed by MLS GRID. All Rights Reserved.
Bought with Ashley Doran • Allen Tate Matthews/Mint Hill
"My job is to find and attract mastery-based agents to the office, protect the culture, and make sure everyone is happy! "






