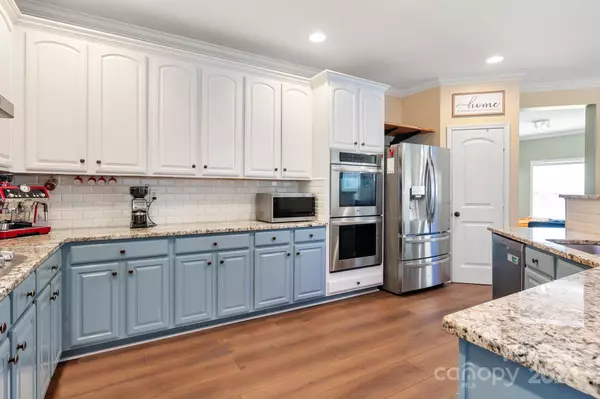$540,000
$529,000
2.1%For more information regarding the value of a property, please contact us for a free consultation.
4 Beds
3 Baths
2,590 SqFt
SOLD DATE : 07/09/2024
Key Details
Sold Price $540,000
Property Type Single Family Home
Sub Type Single Family Residence
Listing Status Sold
Purchase Type For Sale
Square Footage 2,590 sqft
Price per Sqft $208
Subdivision English Trails
MLS Listing ID 4134079
Sold Date 07/09/24
Style Traditional
Bedrooms 4
Full Baths 2
Half Baths 1
HOA Fees $35/qua
HOA Y/N 1
Abv Grd Liv Area 2,590
Year Built 2007
Lot Size 0.262 Acres
Acres 0.262
Property Description
Welcome home to this amazing move in ready highly coveted Fort Mill School District home positioned on a culdesac that backs up to the neighborhood pool/playground. Updated kitchen with granite countertops, tile backsplash, top of the line stainless steel appliances, & beautifully painted cabinets. Refrigerator, washer, & dryer to convey. Downstairs half bath updated along with new LVP flooring throughout the downstairs. Surround sound in living room. Enjoy the screened in porch and awning for all your outdoor gatherings. Outdoor sunroom furniture to convey along with swingset, shed, playhouse, trampoline & zipline. 4 Ton HVAC unit installed May 2021 for $29,000 with new duct work on the 2nd floor with a 10 year transferrable warranty. Transferrable termite bond in place since 2016. Enjoy year round energy savings with solar panels installed November 2021 for $41,000. New roof with transferrable warranty also installed with the solar panels. All garage storage/shelving will convey.
Location
State SC
County York
Zoning PD
Interior
Interior Features Attic Stairs Pulldown, Cable Prewire, Garden Tub, Open Floorplan, Pantry, Walk-In Closet(s)
Heating Central, Natural Gas, Zoned
Cooling Central Air, Electric, Zoned
Flooring Carpet, Linoleum, Vinyl
Fireplaces Type Gas Vented, Insert, Living Room
Fireplace true
Appliance Convection Oven, Dishwasher, Disposal, Double Oven, Dryer, Exhaust Fan, Exhaust Hood, Gas Cooktop, Gas Oven, Gas Water Heater, Microwave, Plumbed For Ice Maker, Refrigerator, Self Cleaning Oven, Wall Oven, Warming Drawer, Washer/Dryer
Laundry Electric Dryer Hookup, In Hall, Laundry Room, Upper Level, Washer Hookup
Exterior
Exterior Feature In-Ground Irrigation, Other - See Remarks
Garage Spaces 2.0
Fence Back Yard, Fenced, Full, Privacy, Wood
Community Features Outdoor Pool, Picnic Area, Playground, Street Lights
Utilities Available Cable Available, Electricity Connected, Fiber Optics, Gas, Solar, Underground Power Lines, Wired Internet Available
Roof Type Shingle
Street Surface Concrete,Paved
Porch Awning(s), Covered, Enclosed, Front Porch, Patio, Porch, Rear Porch, Screened
Garage true
Building
Lot Description Cul-De-Sac
Foundation Slab
Sewer County Sewer
Water County Water
Architectural Style Traditional
Level or Stories Two
Structure Type Stone Veneer,Vinyl
New Construction false
Schools
Elementary Schools Springfield
Middle Schools Springfield
High Schools Nation Ford
Others
HOA Name Red Rock Management
Senior Community false
Restrictions Architectural Review,Building,Livestock Restriction
Acceptable Financing Cash, Conventional, FHA, VA Loan
Listing Terms Cash, Conventional, FHA, VA Loan
Special Listing Condition None
Read Less Info
Want to know what your home might be worth? Contact us for a FREE valuation!

Our team is ready to help you sell your home for the highest possible price ASAP
© 2025 Listings courtesy of Canopy MLS as distributed by MLS GRID. All Rights Reserved.
Bought with Jessica Hunter • Century 21 First Choice
"My job is to find and attract mastery-based agents to the office, protect the culture, and make sure everyone is happy! "






