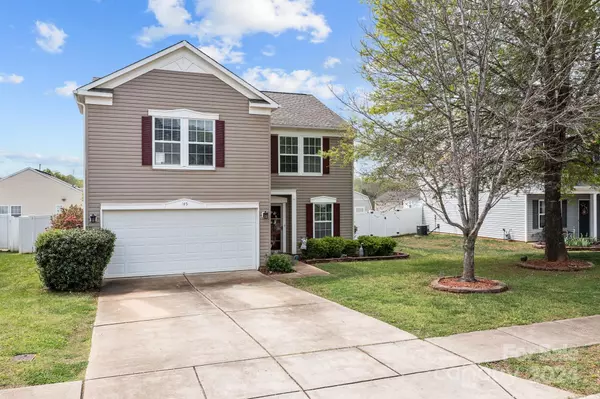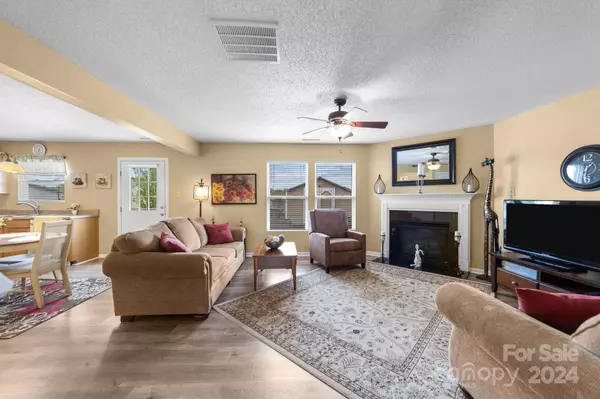$358,000
$362,500
1.2%For more information regarding the value of a property, please contact us for a free consultation.
3 Beds
3 Baths
2,027 SqFt
SOLD DATE : 07/08/2024
Key Details
Sold Price $358,000
Property Type Single Family Home
Sub Type Single Family Residence
Listing Status Sold
Purchase Type For Sale
Square Footage 2,027 sqft
Price per Sqft $176
Subdivision Kendrick Farm
MLS Listing ID 4127943
Sold Date 07/08/24
Style Transitional
Bedrooms 3
Full Baths 2
Half Baths 1
HOA Fees $27
HOA Y/N 1
Abv Grd Liv Area 2,027
Year Built 2006
Lot Size 8,276 Sqft
Acres 0.19
Lot Dimensions 60 x 135
Property Description
Welcome to this charming home nestled in an idyllic location. As you step inside, you're greeted by a spacious great room with a cozy gas log fireplace. The flexible floor plan includes a formal dining room, easily adaptable as a living room or home office. The heart of the home is the kitchen, boasting abundant countertop space, complemented by a sunny breakfast room bathed in natural light. Newer wood LVP floors throughout the main. Laundry room offers ample storage with plentiful pantry shelves. The primary bedroom up, features a spacious walk-in closet. Two well-appointed guest bedrooms provide comfort, while the bonus room offers possibilities for customization, as a playroom or additional living space. Ample storage is found throughout, including an oversized hall closet. Fenced-in yard with extended patio and storage building. Enjoy community living with a clubhouse, pool, and playground. HVAC system installed in 2022. Roof has a 30-year architectural shingle.
Location
State NC
County Gaston
Zoning R2
Interior
Interior Features Attic Other
Heating Forced Air
Cooling Central Air
Flooring Carpet, Laminate
Fireplaces Type Gas Log, Great Room
Fireplace true
Appliance Dishwasher, Electric Range, Microwave
Exterior
Garage Spaces 2.0
Fence Back Yard
Community Features Outdoor Pool, Playground
Utilities Available Cable Available, Electricity Connected, Gas
Roof Type Shingle
Garage true
Building
Foundation Slab
Sewer Public Sewer
Water City
Architectural Style Transitional
Level or Stories Two
Structure Type Vinyl
New Construction false
Schools
Elementary Schools Unspecified
Middle Schools Unspecified
High Schools Unspecified
Others
HOA Name Cedar Mgnt
Senior Community false
Restrictions Architectural Review
Acceptable Financing Cash, Conventional, FHA, VA Loan
Listing Terms Cash, Conventional, FHA, VA Loan
Special Listing Condition None
Read Less Info
Want to know what your home might be worth? Contact us for a FREE valuation!

Our team is ready to help you sell your home for the highest possible price ASAP
© 2025 Listings courtesy of Canopy MLS as distributed by MLS GRID. All Rights Reserved.
Bought with Brandi Sullivan • Redfin Corporation
"My job is to find and attract mastery-based agents to the office, protect the culture, and make sure everyone is happy! "






