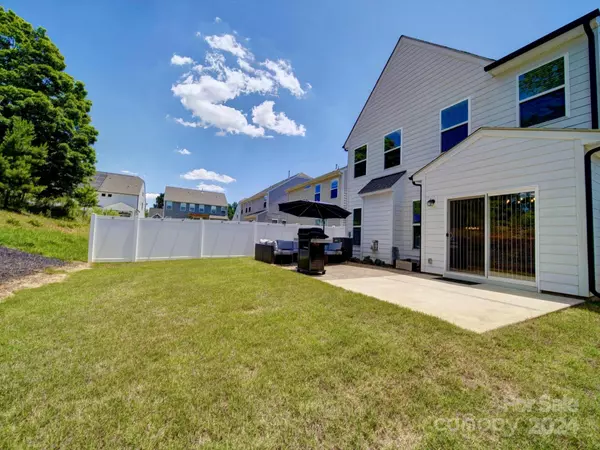$509,000
$509,000
For more information regarding the value of a property, please contact us for a free consultation.
3 Beds
3 Baths
2,326 SqFt
SOLD DATE : 07/02/2024
Key Details
Sold Price $509,000
Property Type Single Family Home
Sub Type Single Family Residence
Listing Status Sold
Purchase Type For Sale
Square Footage 2,326 sqft
Price per Sqft $218
Subdivision The Pond At Mckee Glen
MLS Listing ID 4145274
Sold Date 07/02/24
Bedrooms 3
Full Baths 2
Half Baths 1
HOA Fees $83/qua
HOA Y/N 1
Abv Grd Liv Area 2,326
Year Built 2021
Lot Size 4,356 Sqft
Acres 0.1
Property Description
Immaculately kept, bright sunny 3 bed 2.5 bath home w/2 car garage is just 3 years old and lives like new! Upgrades include extra windows, gas fireplace, quartz countertops, crown molding, tray ceilings, and wired for smart home technology! Open concept main level great for entertaining w/large island, dining room, living area, and eat in kitchen. The kitchen features stainless steel appliances & ample storage w/pantry closet. Access to spacious back patio w/added pavers right off kitchen for additional entertaining, lounging, & grilling. Upstairs you'll find a bonus space perfect for a 2nd living room, office, or play area, and also a laundry room. The primary suite includes a generous sized walk-in closet, and beautiful bathroom with dual vanities, soaking tub, glass shower and toilet closet. Located at the end of the community cul-de-sac, and just 1 mile from McKee Farms Shopping Center (grocery, dining, retail), and Hellenic Recreation Park, this is THE spot to enjoy easy living!
Location
State NC
County Mecklenburg
Zoning R5
Interior
Interior Features Kitchen Island, Open Floorplan, Pantry
Heating Forced Air, Natural Gas
Cooling Central Air
Fireplaces Type Gas, Living Room
Fireplace true
Appliance Dishwasher, Disposal, Electric Cooktop, Exhaust Hood, Gas Water Heater, Microwave, Self Cleaning Oven, Wall Oven
Exterior
Garage Spaces 2.0
Garage true
Building
Foundation Slab
Builder Name Eastwood Homes
Sewer Public Sewer
Water City
Level or Stories Two
Structure Type Brick Partial,Fiber Cement
New Construction false
Schools
Elementary Schools Matthews
Middle Schools Crestdale
High Schools Butler
Others
Senior Community false
Acceptable Financing Cash, Conventional, FHA, VA Loan
Listing Terms Cash, Conventional, FHA, VA Loan
Special Listing Condition None
Read Less Info
Want to know what your home might be worth? Contact us for a FREE valuation!

Our team is ready to help you sell your home for the highest possible price ASAP
© 2025 Listings courtesy of Canopy MLS as distributed by MLS GRID. All Rights Reserved.
Bought with Bonswa Banks • Banks Realty Group LLC
"My job is to find and attract mastery-based agents to the office, protect the culture, and make sure everyone is happy! "






