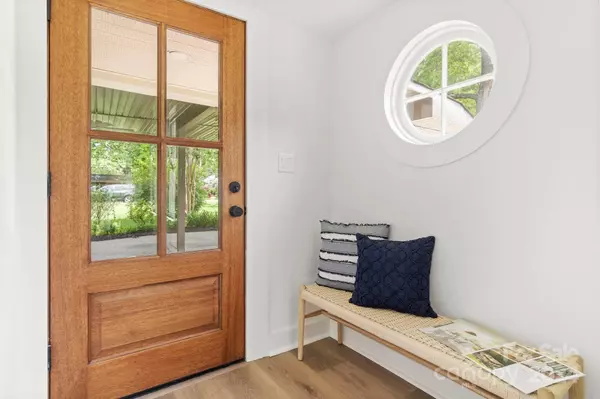$380,000
$379,900
For more information regarding the value of a property, please contact us for a free consultation.
3 Beds
3 Baths
1,883 SqFt
SOLD DATE : 06/26/2024
Key Details
Sold Price $380,000
Property Type Single Family Home
Sub Type Single Family Residence
Listing Status Sold
Purchase Type For Sale
Square Footage 1,883 sqft
Price per Sqft $201
MLS Listing ID 4140569
Sold Date 06/26/24
Style Modern,Transitional
Bedrooms 3
Full Baths 2
Half Baths 1
Abv Grd Liv Area 1,883
Year Built 1950
Lot Size 0.300 Acres
Acres 0.3
Property Description
You will love living in this modern midcentury style home with it's wide open spaces! Large windows bring light from outside in. The front LR w/ electric fireplace invites you inside. The kit takes center stage w/new two-tone cabinets, ss appliances, granite & a coffee/bar station. The b'fast bar overlooking the kit will be a sought after spot for eating & doing homework. The family room/Dining area feels like a giant sunroom w/ floor to ceiling windows. The split BR plan creates privacy for the primary BR w/ensuite bath. The basement gives you potential for a workshop, craft room, game room, gym, or a pack and ship space. The deck overlooks backyard. Large driveway & exterior entrance to basement and garage are convenient. The covered carport is ample space for two cars plus room for an outdoor dining table. The garage gives you space for a car plus room for your golf cart to visit downtown Morganton to enjoy dining, shopping, breweries & live music.
Location
State NC
County Burke
Zoning Morganto
Rooms
Basement Basement Garage Door, Basement Shop, Bath/Stubbed, Exterior Entry, Full, Interior Entry, Storage Space, Unfinished, Walk-Out Access, Walk-Up Access
Main Level Bedrooms 3
Interior
Interior Features Breakfast Bar, Entrance Foyer, Open Floorplan, Split Bedroom, Storage, Walk-In Closet(s)
Heating Heat Pump, Natural Gas
Cooling Central Air
Flooring Vinyl
Fireplaces Type Electric, Living Room
Fireplace true
Appliance Dishwasher, Gas Range, Microwave, Refrigerator
Exterior
Garage Spaces 1.0
Fence Partial
Utilities Available Cable Available
Roof Type Shingle
Garage true
Building
Lot Description Cleared, Wooded
Foundation Basement
Sewer Public Sewer
Water City
Architectural Style Modern, Transitional
Level or Stories One
Structure Type Brick Partial,Vinyl,Wood
New Construction false
Schools
Elementary Schools Forest Hill
Middle Schools Walter Johnson
High Schools Freedom
Others
Senior Community false
Acceptable Financing Cash, Conventional, FHA, VA Loan
Horse Property None
Listing Terms Cash, Conventional, FHA, VA Loan
Special Listing Condition None
Read Less Info
Want to know what your home might be worth? Contact us for a FREE valuation!

Our team is ready to help you sell your home for the highest possible price ASAP
© 2025 Listings courtesy of Canopy MLS as distributed by MLS GRID. All Rights Reserved.
Bought with Liz Beach • Berkshire Hathaway HomeServices Blue Ridge REALTORS®
"My job is to find and attract mastery-based agents to the office, protect the culture, and make sure everyone is happy! "






