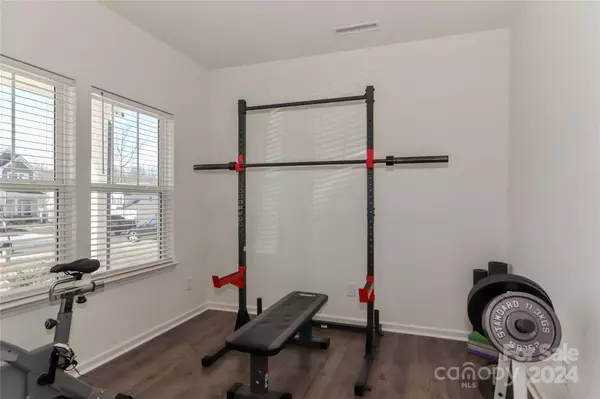$395,000
$399,900
1.2%For more information regarding the value of a property, please contact us for a free consultation.
4 Beds
3 Baths
2,763 SqFt
SOLD DATE : 06/24/2024
Key Details
Sold Price $395,000
Property Type Single Family Home
Sub Type Single Family Residence
Listing Status Sold
Purchase Type For Sale
Square Footage 2,763 sqft
Price per Sqft $142
Subdivision Marthas Ridge
MLS Listing ID 4113950
Sold Date 06/24/24
Style Transitional
Bedrooms 4
Full Baths 2
Half Baths 1
HOA Fees $9
HOA Y/N 1
Abv Grd Liv Area 2,763
Year Built 2022
Lot Size 0.276 Acres
Acres 0.276
Property Description
MOTIVATED sellers! Built in 2022, this home offers a perfect blend of comfort, convenience, and sustainability. It boasts a modern open floor plan that seamlessly blends functionality and style. The heart of this residence is its large kitchen island, perfect for gathering and entertaining guests. With 4 bedrooms and 2.5 baths, there's plenty of space for everyone. Step outside to discover a newly installed backyard privacy fence, creating a tranquil oasis for outdoor enjoyment. The spacious backyard, situated on a quiet cul-de-sac lot, is ideal for hosting gatherings and creating cherished memories. Relax on the charming front porch or work from home in the dedicated office on the main level. Stay eco-friendly with state-of-the-art Tesla solar system and save money on your electric bill! Cozy up wby the wood-burning fireplace on chilly evenings. Outdoor recreation, shopping and dining are minutes away and commuting is a breeze thanks to the proximity to I77 and I40!
Location
State NC
County Iredell
Zoning CU R8
Interior
Interior Features Attic Stairs Pulldown, Drop Zone, Garden Tub, Kitchen Island, Open Floorplan, Storage, Walk-In Closet(s)
Heating Electric, Forced Air, Heat Pump
Cooling Central Air
Flooring Carpet, Laminate, Tile
Fireplaces Type Family Room, Wood Burning
Fireplace true
Appliance Dishwasher, Disposal, Electric Range, Electric Water Heater, Microwave, Plumbed For Ice Maker
Exterior
Garage Spaces 2.0
Fence Back Yard, Privacy, Wood
Community Features Sidewalks
Utilities Available Electricity Connected, Solar, Underground Power Lines
Roof Type Shingle
Garage true
Building
Lot Description Cul-De-Sac
Foundation Slab
Builder Name True Homes
Sewer Public Sewer
Water City
Architectural Style Transitional
Level or Stories Two
Structure Type Vinyl
New Construction false
Schools
Elementary Schools East
Middle Schools East Middle
High Schools Statesville
Others
HOA Name Superior Association
Senior Community false
Restrictions Subdivision
Acceptable Financing Cash, Conventional
Listing Terms Cash, Conventional
Special Listing Condition None
Read Less Info
Want to know what your home might be worth? Contact us for a FREE valuation!

Our team is ready to help you sell your home for the highest possible price ASAP
© 2025 Listings courtesy of Canopy MLS as distributed by MLS GRID. All Rights Reserved.
Bought with Roxanna LeVan • Allen Tate Statesville
"My job is to find and attract mastery-based agents to the office, protect the culture, and make sure everyone is happy! "






