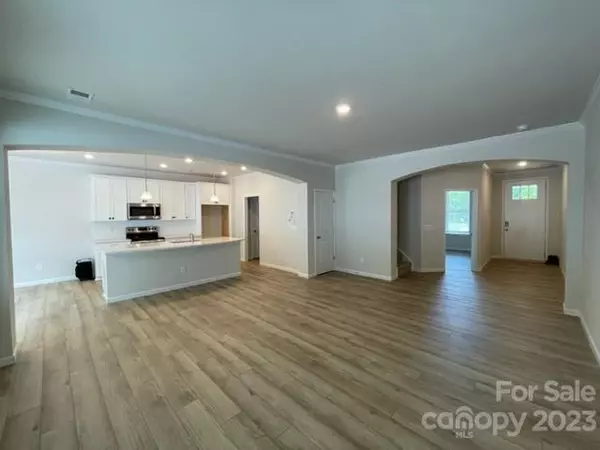$398,250
$398,250
For more information regarding the value of a property, please contact us for a free consultation.
4 Beds
3 Baths
2,098 SqFt
SOLD DATE : 01/31/2024
Key Details
Sold Price $398,250
Property Type Townhouse
Sub Type Townhouse
Listing Status Sold
Purchase Type For Sale
Square Footage 2,098 sqft
Price per Sqft $189
Subdivision The Vineyards
MLS Listing ID 4086652
Sold Date 01/31/24
Style Arts and Crafts
Bedrooms 4
Full Baths 2
Half Baths 1
Construction Status Completed
HOA Fees $256/mo
HOA Y/N 1
Abv Grd Liv Area 2,098
Year Built 2023
Lot Size 2,178 Sqft
Acres 0.05
Property Description
This brand-new home located in the Redwood Rookery at the Vineyards provides a variety of waterfront amenities. From your front door it is a short walk to lake Wylie, boat docks, tennis courts, two pools and waterslide. Inside your home, you will find an open floorplan with an abundance of natural light, EVP flooring expanding through your foyer, kitchen, dining room and great room. The great room overlooks your private patio and fenced in backyard. Just past the foyer is the entrance to your office/bedroom 4 depending on your needs. In the kitchen you will find a large island with granite countertops and stainless-steel appliances. The owners retreat upstairs features a large walk-in closet, spacious bathroom with dual vanities and tile surround in the shower. Upstairs you will also find a loft, an additional full bathroom and two more bedrooms. Only 10 miles to uptown Charlotte and 4 miles to downtown Belmont there are numerous entertainment and dining options close by.
Location
State NC
County Mecklenburg
Building/Complex Name Redwood Rookery at The Vineyards
Zoning RES
Body of Water Lake Wylie
Rooms
Main Level Bedrooms 1
Interior
Interior Features Attic Stairs Pulldown, Kitchen Island, Open Floorplan, Storage, Walk-In Closet(s)
Heating Electric, Heat Pump
Cooling Central Air, Electric, Heat Pump, Zoned
Flooring Vinyl
Fireplace false
Appliance Dishwasher, Disposal, Electric Cooktop, Electric Oven, Electric Range, Electric Water Heater, Microwave, Plumbed For Ice Maker
Exterior
Exterior Feature Lawn Maintenance
Garage Spaces 1.0
Fence Back Yard, Fenced, Full, Privacy
Community Features Cabana, Clubhouse, Dog Park, Fitness Center, Game Court, Lake Access, Outdoor Pool, Picnic Area, Playground, Recreation Area, RV/Boat Storage, Sidewalks, Sport Court, Street Lights, Tennis Court(s), Walking Trails
Utilities Available Cable Available, Electricity Connected, Satellite Internet Available, Underground Power Lines, Underground Utilities, Wired Internet Available
Waterfront Description Boat Ramp – Community,Dock,Paddlesport Launch Site - Community
Roof Type Shingle
Garage true
Building
Lot Description Private
Foundation Slab
Builder Name BROOKLINE HOMES
Sewer Public Sewer
Water City
Architectural Style Arts and Crafts
Level or Stories Two
Structure Type Fiber Cement
New Construction true
Construction Status Completed
Schools
Elementary Schools Berryhill
Middle Schools Berryhill
High Schools West Mecklenburg
Others
HOA Name Henderson Association Management
Senior Community false
Restrictions Architectural Review
Horse Property None
Special Listing Condition None
Read Less Info
Want to know what your home might be worth? Contact us for a FREE valuation!

Our team is ready to help you sell your home for the highest possible price ASAP
© 2025 Listings courtesy of Canopy MLS as distributed by MLS GRID. All Rights Reserved.
Bought with Jessica Pendergraft • Premier South
"My job is to find and attract mastery-based agents to the office, protect the culture, and make sure everyone is happy! "






