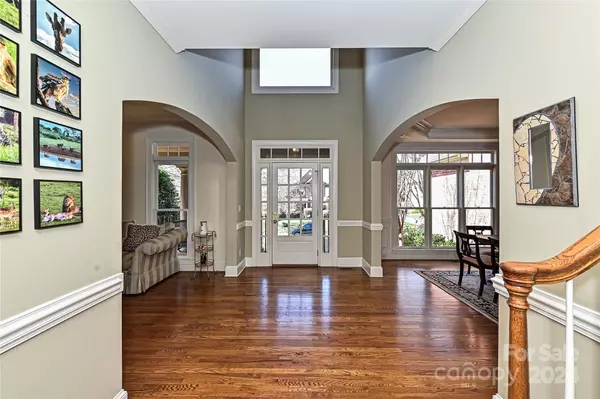$1,156,000
$1,195,000
3.3%For more information regarding the value of a property, please contact us for a free consultation.
5 Beds
5 Baths
4,615 SqFt
SOLD DATE : 06/14/2024
Key Details
Sold Price $1,156,000
Property Type Single Family Home
Sub Type Single Family Residence
Listing Status Sold
Purchase Type For Sale
Square Footage 4,615 sqft
Price per Sqft $250
Subdivision Deerfield Creek
MLS Listing ID 4117645
Sold Date 06/14/24
Style Transitional
Bedrooms 5
Full Baths 5
HOA Fees $100/ann
HOA Y/N 1
Abv Grd Liv Area 4,615
Year Built 2003
Lot Size 0.480 Acres
Acres 0.48
Lot Dimensions 172x118x173x118
Property Description
Welcome to this stunning Outdoor Paradise featuring a high end screen porch with eze-breeze windows and wood burning fireplace; heated salt water pool & hot tub; travertine pool decking, trex deck; and outdoor Kitchen in the highly sought after Deerfield Creek community. Wonderful 3-story brick home featuring 5-bedroom and 5 full baths. Updated kitchen features quartz countertops, island, and stainless steel appliances. Great Room features stacked stone fireplace and built-ins. Main level Guest Room. All bedrooms on upper level. Recreation and Media Rooms on 3rd level. Primary Suite features double vanity, jetted Garden Tub; stand up shower and 3 closets including one recently added walk in. Laundry on upper. Hardwood flooring in all living spaces; except bedrooms. Ample storage. 3-car side load garage with EV charger. Roof 2023. 2-HVAC systems 2022. Walk to Waverly. Community amenities include outdoor pool, cabana, tennis, basketball, soccer field, and walking trail.
Location
State NC
County Mecklenburg
Zoning R3
Rooms
Main Level Bedrooms 1
Interior
Interior Features Attic Other, Attic Walk In, Drop Zone, Entrance Foyer, Garden Tub, Kitchen Island, Pantry, Tray Ceiling(s), Walk-In Closet(s)
Heating Central, Floor Furnace, Heat Pump, Natural Gas
Cooling Central Air, Electric
Flooring Carpet, Tile, Vinyl, Wood
Fireplaces Type Gas, Great Room, Outside, Porch
Fireplace true
Appliance Dishwasher, Disposal, Electric Cooktop, Electric Oven, Gas Water Heater, Microwave, Wall Oven, Wine Refrigerator
Exterior
Exterior Feature Gas Grill, In-Ground Irrigation, Outdoor Kitchen, In Ground Pool
Garage Spaces 3.0
Fence Back Yard
Community Features Clubhouse, Game Court, Outdoor Pool, Picnic Area, Playground, Recreation Area, Tennis Court(s), Walking Trails
Garage true
Building
Foundation Crawl Space
Builder Name JW
Sewer Public Sewer
Water City
Architectural Style Transitional
Level or Stories Three
Structure Type Brick Full
New Construction false
Schools
Elementary Schools Mckee Road
Middle Schools Jay M. Robinson
High Schools Providence
Others
HOA Name William Douglas
Senior Community false
Restrictions Subdivision
Acceptable Financing Cash, Conventional, FHA, VA Loan
Listing Terms Cash, Conventional, FHA, VA Loan
Special Listing Condition None
Read Less Info
Want to know what your home might be worth? Contact us for a FREE valuation!

Our team is ready to help you sell your home for the highest possible price ASAP
© 2025 Listings courtesy of Canopy MLS as distributed by MLS GRID. All Rights Reserved.
Bought with Meghan Connor • Mackey Realty LLC
"My job is to find and attract mastery-based agents to the office, protect the culture, and make sure everyone is happy! "






