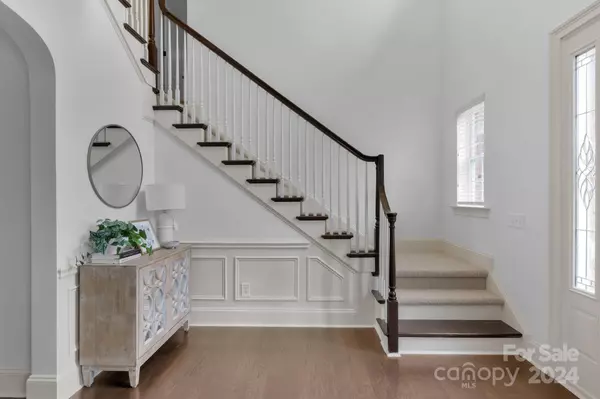$830,000
$824,000
0.7%For more information regarding the value of a property, please contact us for a free consultation.
6 Beds
4 Baths
3,558 SqFt
SOLD DATE : 06/12/2024
Key Details
Sold Price $830,000
Property Type Single Family Home
Sub Type Single Family Residence
Listing Status Sold
Purchase Type For Sale
Square Footage 3,558 sqft
Price per Sqft $233
Subdivision Weddington Trace
MLS Listing ID 4122896
Sold Date 06/12/24
Style Transitional
Bedrooms 6
Full Baths 4
HOA Fees $116/qua
HOA Y/N 1
Abv Grd Liv Area 3,558
Year Built 2013
Lot Size 0.380 Acres
Acres 0.38
Property Description
Fall in LOVE w this open concept stunner boasting 6 bds\4 bths\screened porch\paver patio\fenced yard. 2-Story Foyer w a princess balcony, 10' ceilings, 9ft interior doors, extensive moldings, arched throughways & hardwoods on main. Live & Entertain in the heart of the home- a Gourmet kitchen w oversized island, gas cooktop, double ovens, SS appliances, breakfast nook, walk in pantry & butlers pantry flows graciously into large DR w tray ceiling. Fabulous Great room w gas fireplace perfect for gathering. Guest suite w private bath & WIC on main, mud room w drop zone & lovely screened sun porch completes the first level. Upstairs awaits a beautiful Primary Ensuite w tray ceiling, large ensuite bath w separate vanities, large walk in shower, soaking tub & large walk in closet. Jack & Jill bdrms share full bath & additional secondary bedroom w private bath, bdrm 6/large bonus & laundry. Beautiful Turnkey home in Amenity Rich neighborhood. Award Winning Schools & Low Union Cty Taxes.
Location
State NC
County Union
Zoning AJ0
Rooms
Main Level Bedrooms 1
Interior
Interior Features Attic Stairs Pulldown
Heating Forced Air
Cooling Central Air
Flooring Carpet, Hardwood, Tile
Fireplaces Type Gas Log, Great Room
Fireplace true
Appliance Dishwasher, Disposal, Double Oven, Exhaust Hood, Gas Range, Microwave
Exterior
Exterior Feature In-Ground Irrigation
Garage Spaces 2.0
Fence Back Yard, Fenced
Community Features Clubhouse, Game Court, Outdoor Pool, Pond, Sidewalks, Street Lights, Tennis Court(s), Walking Trails
Utilities Available Gas
Roof Type Shingle
Garage true
Building
Lot Description Level, Wooded
Foundation Slab
Builder Name Standard Pacific
Sewer County Sewer
Water County Water
Architectural Style Transitional
Level or Stories Two
Structure Type Brick Partial,Hardboard Siding
New Construction false
Schools
Elementary Schools New Town
Middle Schools Cuthbertson
High Schools Cuthbertson
Others
HOA Name REAL MANAGE
Senior Community false
Restrictions Architectural Review
Acceptable Financing Cash, Conventional
Listing Terms Cash, Conventional
Special Listing Condition None
Read Less Info
Want to know what your home might be worth? Contact us for a FREE valuation!

Our team is ready to help you sell your home for the highest possible price ASAP
© 2025 Listings courtesy of Canopy MLS as distributed by MLS GRID. All Rights Reserved.
Bought with Heather Woolley • NextHome World Class
"My job is to find and attract mastery-based agents to the office, protect the culture, and make sure everyone is happy! "






