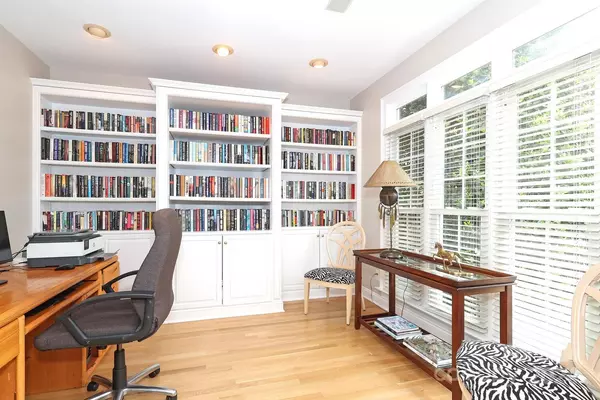$1,130,000
$1,100,000
2.7%For more information regarding the value of a property, please contact us for a free consultation.
4 Beds
4 Baths
3,289 SqFt
SOLD DATE : 06/10/2024
Key Details
Sold Price $1,130,000
Property Type Single Family Home
Sub Type Single Family Residence
Listing Status Sold
Purchase Type For Sale
Square Footage 3,289 sqft
Price per Sqft $343
Subdivision Providence Country Club
MLS Listing ID 4135052
Sold Date 06/10/24
Style Transitional
Bedrooms 4
Full Baths 3
Half Baths 1
HOA Fees $45/ann
HOA Y/N 1
Abv Grd Liv Area 3,289
Year Built 1995
Lot Size 0.685 Acres
Acres 0.685
Lot Dimensions 56x209.5x250x234.6
Property Description
Stunning two story stucco & stone home situated on a private cul de sac. This home lives very well. It is both relaxed and elegant as it has a dramatic two story great room & foyer and is open to the kitchen, breakfast and keeping area. Stunning dining room which is delineated by columns and broad arched openings - Eye catching architectural details - Wall of windows overlooking raised terrace and lush back yard - The kitchen is complete with stainless appliances, gas range, breakfast bar, quartz counters, touchless faucet, tile backsplash, and custom cabinetry features - Main floor primary bedroom with gas fireplace and custom closet - the primary bath has been renovated with elegant tile, large, frameless shower and gorgeous fixtures - Dedicated office on the main level with built in shelves & french doors -Three bedrooms are up - two are set up with a pass through bath and the third bedroom has an en-suite bath. This house is stylish and on trend - Your clients will love it
Location
State NC
County Mecklenburg
Zoning R3
Rooms
Main Level Bedrooms 1
Interior
Interior Features Attic Stairs Pulldown, Attic Walk In, Breakfast Bar, Entrance Foyer, Garden Tub, Open Floorplan, Pantry, Storage, Walk-In Closet(s), Whirlpool
Heating Forced Air, Natural Gas
Cooling Central Air, Electric
Flooring Carpet, Tile, Vinyl, Wood
Fireplaces Type Gas, Gas Unvented, Gas Vented, Great Room, Primary Bedroom
Appliance Dishwasher, Disposal, Electric Water Heater, Gas Cooktop, Microwave, Oven
Laundry Laundry Room
Exterior
Garage Spaces 2.0
Community Features Clubhouse, Fitness Center, Game Court, Golf, Outdoor Pool, Street Lights, Tennis Court(s)
Utilities Available Cable Available, Electricity Connected, Gas, Underground Utilities
Roof Type Shingle
Street Surface Concrete,Paved
Porch Terrace
Garage true
Building
Lot Description Cul-De-Sac
Foundation Crawl Space
Sewer Public Sewer
Water City
Architectural Style Transitional
Level or Stories One and One Half
Structure Type Hard Stucco,Stone
New Construction false
Schools
Elementary Schools Polo Ridge
Middle Schools Rea Farms Steam Academy
High Schools Ardrey Kell
Others
HOA Name Hawthorne
Senior Community false
Restrictions Architectural Review,Deed
Acceptable Financing Cash, Conventional
Listing Terms Cash, Conventional
Special Listing Condition None
Read Less Info
Want to know what your home might be worth? Contact us for a FREE valuation!

Our team is ready to help you sell your home for the highest possible price ASAP
© 2025 Listings courtesy of Canopy MLS as distributed by MLS GRID. All Rights Reserved.
Bought with Kristina Burdette • Northstar Real Estate, LLC
"My job is to find and attract mastery-based agents to the office, protect the culture, and make sure everyone is happy! "






